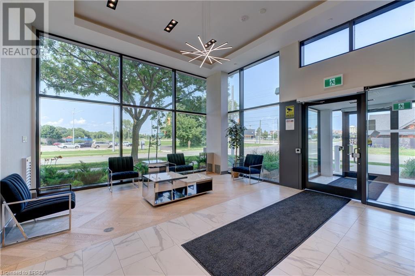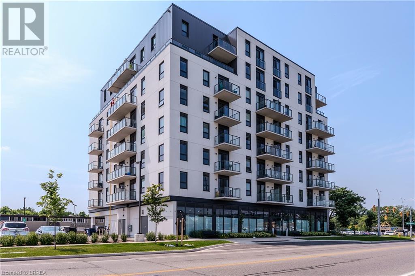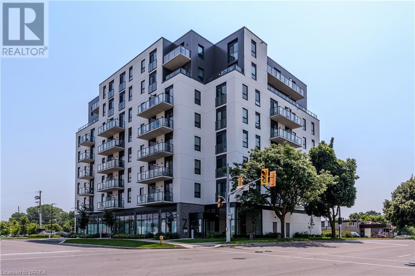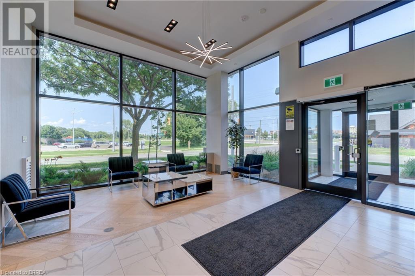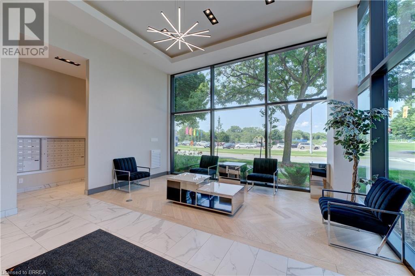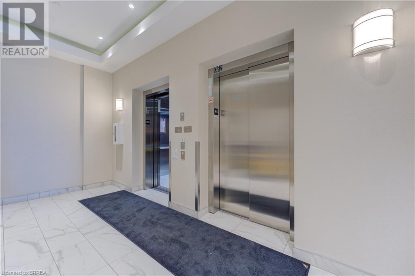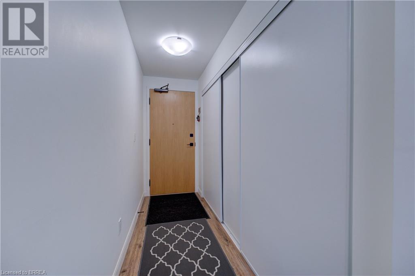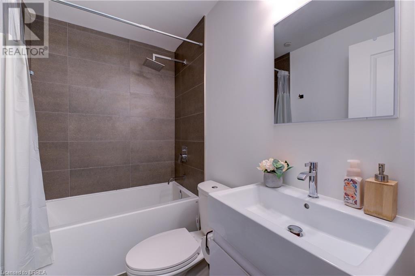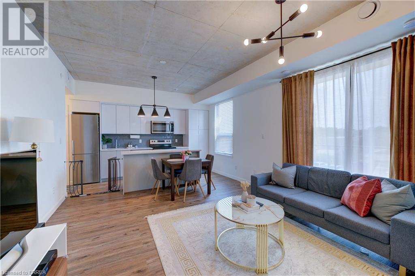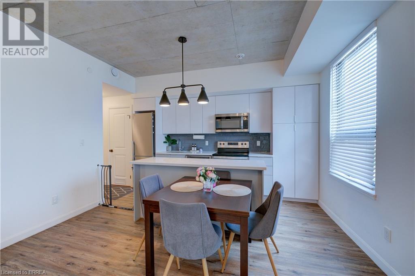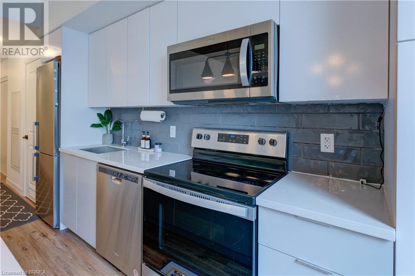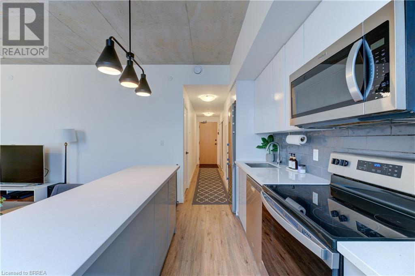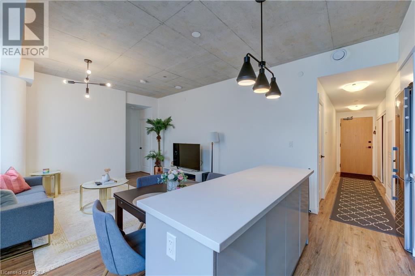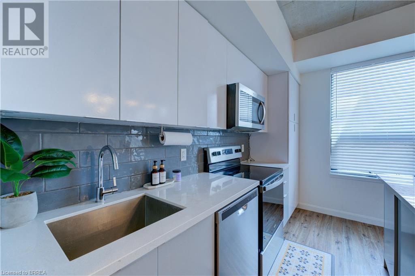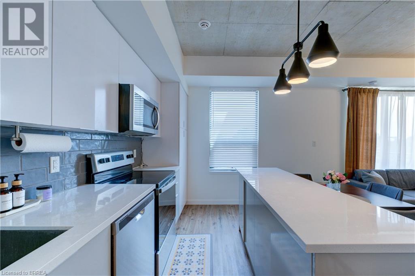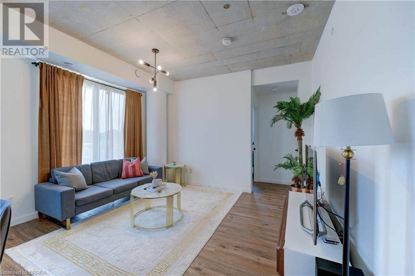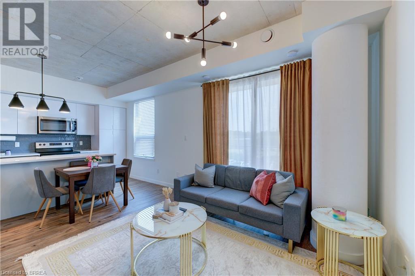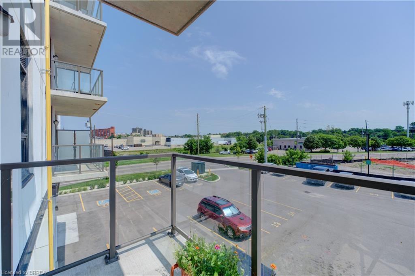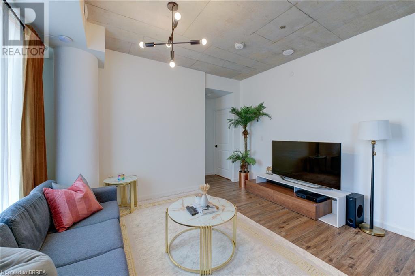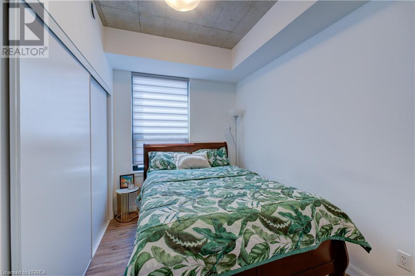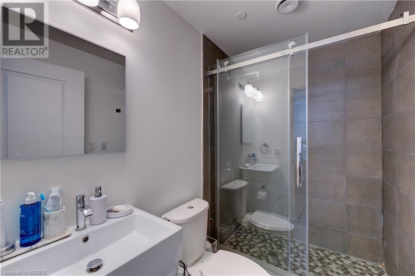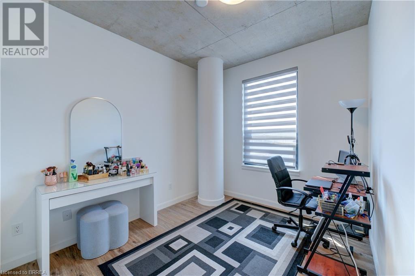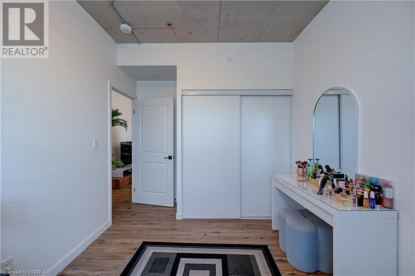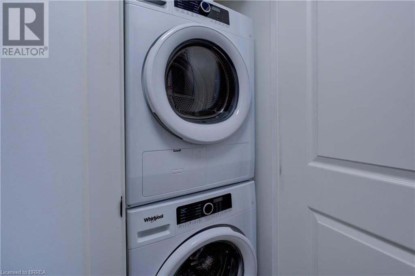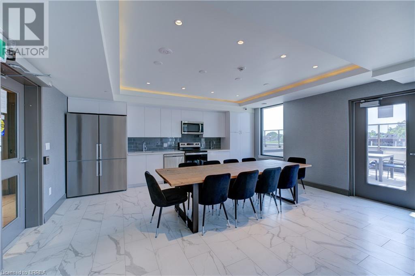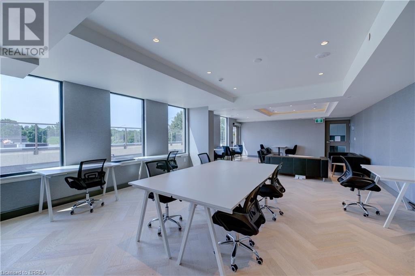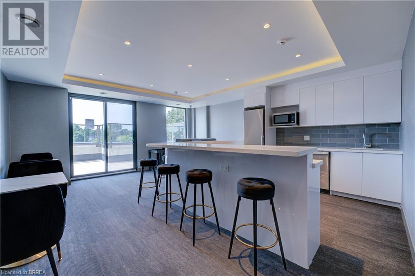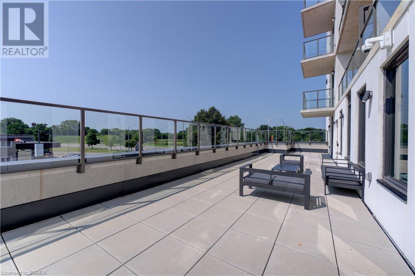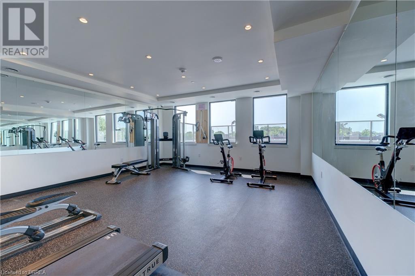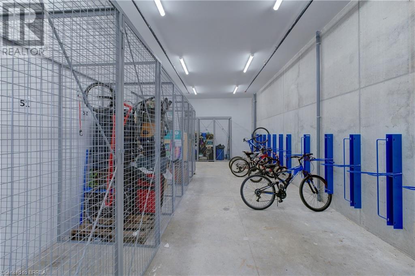7 Erie Avenue Unit# 206 Brantford, Ontario N3S 2E7
$489,900Maintenance, Insurance, Heat, Landscaping, Water, Parking
$636.82 Monthly
Maintenance, Insurance, Heat, Landscaping, Water, Parking
$636.82 MonthlyLuxury at its finest! Elegant 2 Bedroom, 2 Bath condo in gorgeous newer building with direct access to all of the incredible amenities that you deserve! This beautiful, fully finished unit has 9 foot ceilings, high-quality European-style cabinetry, luxury finishes, engineered plank flooring, porcelain tiles, stone countertops, S/S kitchen appliances & in-suite laundry. This exquisite unit is on the very same floor as the large exercise room, colossal meeting/party room, additional executive lounge and incredible roof top terrace with BBQs for entertaining! The unit has its own private balcony, parking spot and boasts having its own locker. Through a double door, secure entry the gorgeous main floor lobby welcomes you. Around the corner is the handy locker room with its own easy access exterior door for larger items to store plus easy access for bicycle storage after a nice long ride on the picturesque trails along the Grand River, which is just a stone's throw away! Easy to show this wonderful experience is just waiting for you! (id:50617)
Property Details
| MLS® Number | 40622664 |
| Property Type | Single Family |
| AmenitiesNearBy | Park, Place Of Worship, Playground, Public Transit, Schools, Shopping |
| Features | Southern Exposure, Balcony, Paved Driveway |
| ParkingSpaceTotal | 1 |
| StorageType | Locker |
Building
| BathroomTotal | 2 |
| BedroomsAboveGround | 2 |
| BedroomsTotal | 2 |
| Amenities | Exercise Centre, Party Room |
| Appliances | Dishwasher, Dryer, Refrigerator, Stove, Washer, Microwave Built-in |
| BasementType | None |
| ConstructedDate | 2023 |
| ConstructionStyleAttachment | Attached |
| CoolingType | Central Air Conditioning |
| ExteriorFinish | Stucco |
| FireProtection | Smoke Detectors |
| HeatingType | Forced Air |
| StoriesTotal | 1 |
| SizeInterior | 824.2 Sqft |
| Type | Apartment |
| UtilityWater | Municipal Water |
Land
| Acreage | No |
| LandAmenities | Park, Place Of Worship, Playground, Public Transit, Schools, Shopping |
| Sewer | Municipal Sewage System |
| ZoningDescription | F-c1 |
Rooms
| Level | Type | Length | Width | Dimensions |
|---|---|---|---|---|
| Main Level | 3pc Bathroom | Measurements not available | ||
| Main Level | 4pc Bathroom | Measurements not available | ||
| Main Level | Bedroom | 10'2'' x 8'10'' | ||
| Main Level | Primary Bedroom | 12'6'' x 8'3'' | ||
| Main Level | Kitchen | 13'9'' x 10'0'' | ||
| Main Level | Living Room | 13'9'' x 11'3'' |
Utilities
| Electricity | Available |
https://www.realtor.ca/real-estate/27220524/7-erie-avenue-unit-206-brantford
Interested?
Contact us for more information
