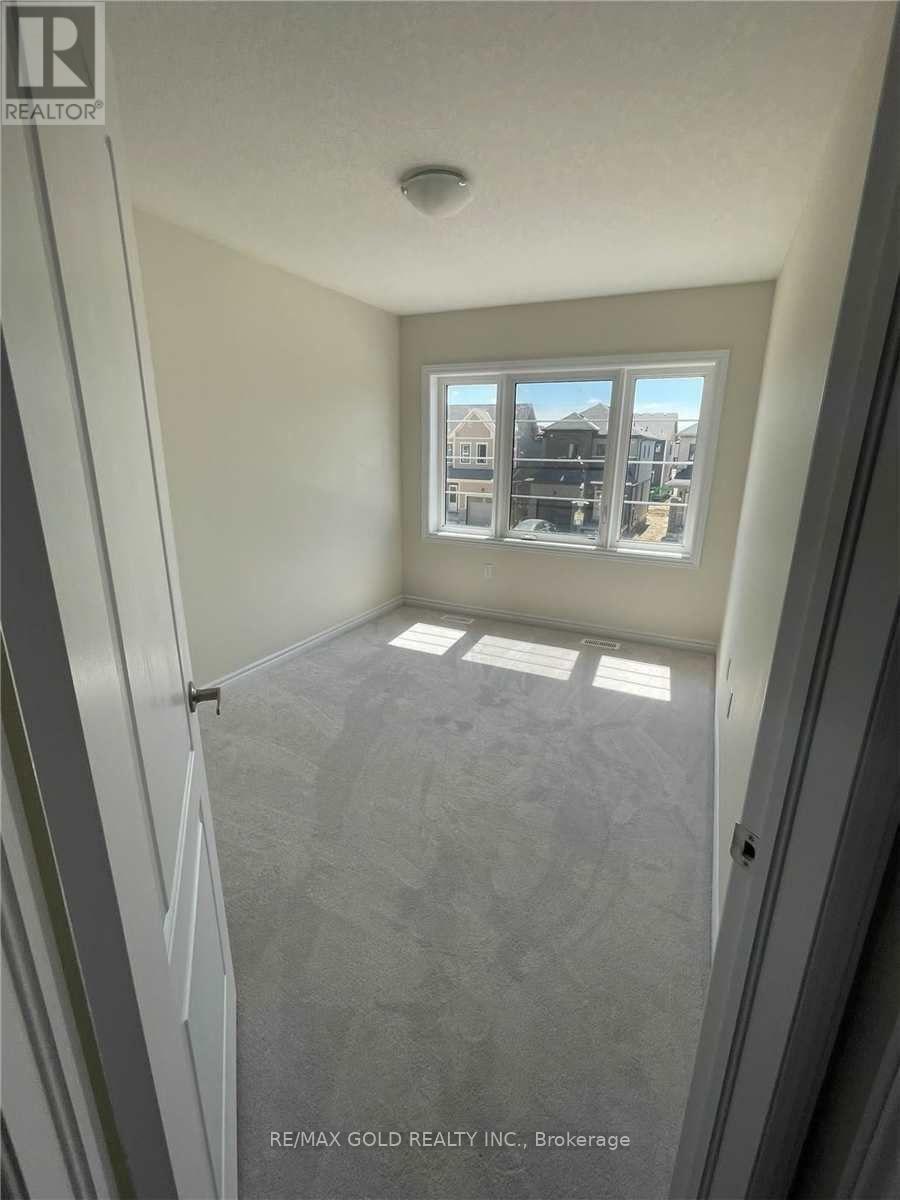6 Mclaren Avenue Brantford, Ontario N3T 0T3
3 Bedroom
3 Bathroom
Central Air Conditioning, Ventilation System
Forced Air
$3,000 Monthly
Detached for Lease"" In A Wonderful Wyndfield Community By Empire. ""Palmerston"" Model W/Double Door Entry, 9 Ft Ceilings & Hardwood On Main Floor ( Kitchen Area With Ceramic). Very Well Designed Eat-In-Kitchen And Breakfast Area With Walk-Out Yard. Good Size Great Room Retreat. Master Bedroom With 5 Pc Ensuite W/R And W/I Closet (id:50617)
Property Details
| MLS® Number | X9254239 |
| Property Type | Single Family |
| AmenitiesNearBy | Place Of Worship, Public Transit, Schools |
| CommunityFeatures | School Bus |
| ParkingSpaceTotal | 2 |
Building
| BathroomTotal | 3 |
| BedroomsAboveGround | 3 |
| BedroomsTotal | 3 |
| BasementDevelopment | Unfinished |
| BasementType | N/a (unfinished) |
| ConstructionStyleAttachment | Detached |
| CoolingType | Central Air Conditioning, Ventilation System |
| ExteriorFinish | Vinyl Siding |
| FlooringType | Hardwood, Ceramic, Carpeted |
| FoundationType | Brick |
| HalfBathTotal | 1 |
| HeatingFuel | Natural Gas |
| HeatingType | Forced Air |
| StoriesTotal | 2 |
| Type | House |
| UtilityWater | Municipal Water |
Parking
| Attached Garage |
Land
| Acreage | No |
| LandAmenities | Place Of Worship, Public Transit, Schools |
| Sewer | Sanitary Sewer |
| SizeDepth | 91 Ft ,10 In |
| SizeFrontage | 27 Ft |
| SizeIrregular | 27 X 91.86 Ft ; Lot 124, Phase 6b-2 |
| SizeTotalText | 27 X 91.86 Ft ; Lot 124, Phase 6b-2|under 1/2 Acre |
Rooms
| Level | Type | Length | Width | Dimensions |
|---|---|---|---|---|
| Second Level | Bedroom | 3.96 m | 3.96 m | 3.96 m x 3.96 m |
| Second Level | Bedroom 2 | 3.2 m | 3.2 m | 3.2 m x 3.2 m |
| Second Level | Bedroom 3 | 2.69 m | 3.81 m | 2.69 m x 3.81 m |
| Main Level | Great Room | 3.4 m | 4.57 m | 3.4 m x 4.57 m |
| Main Level | Kitchen | 2.6 m | 3.4 m | 2.6 m x 3.4 m |
| Main Level | Eating Area | 2.6 m | 2.8 m | 2.6 m x 2.8 m |
https://www.realtor.ca/real-estate/27290798/6-mclaren-avenue-brantford
Interested?
Contact us for more information














