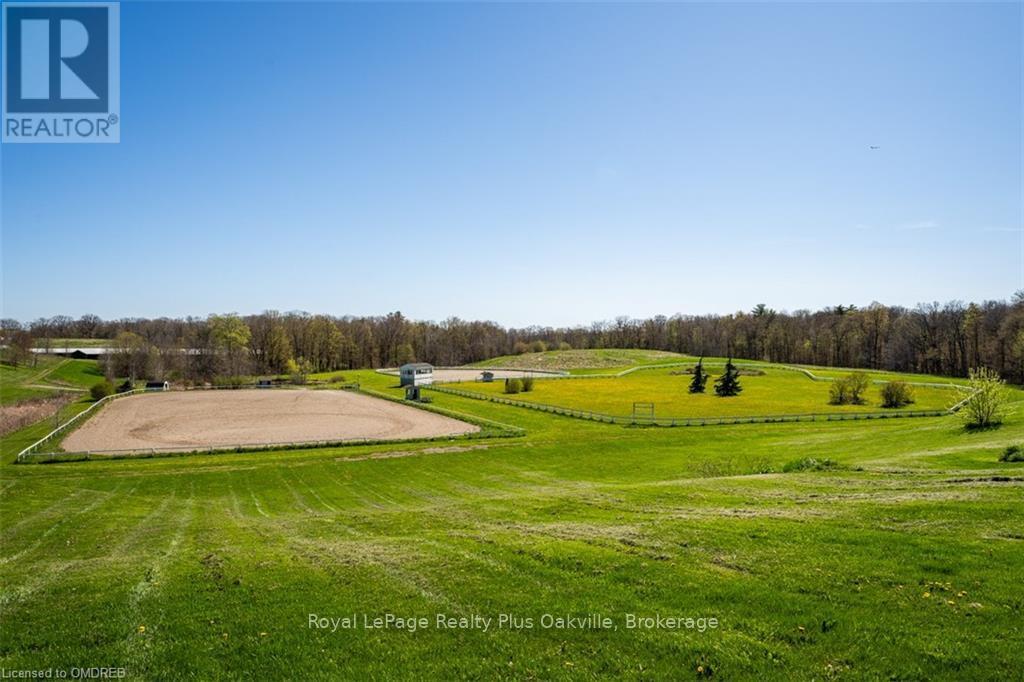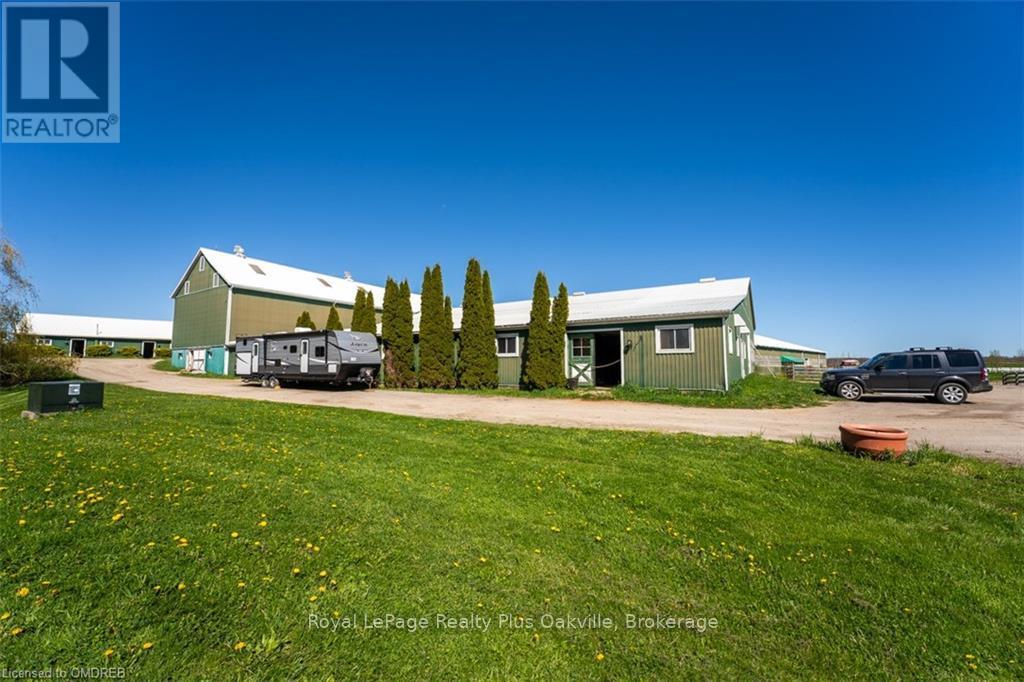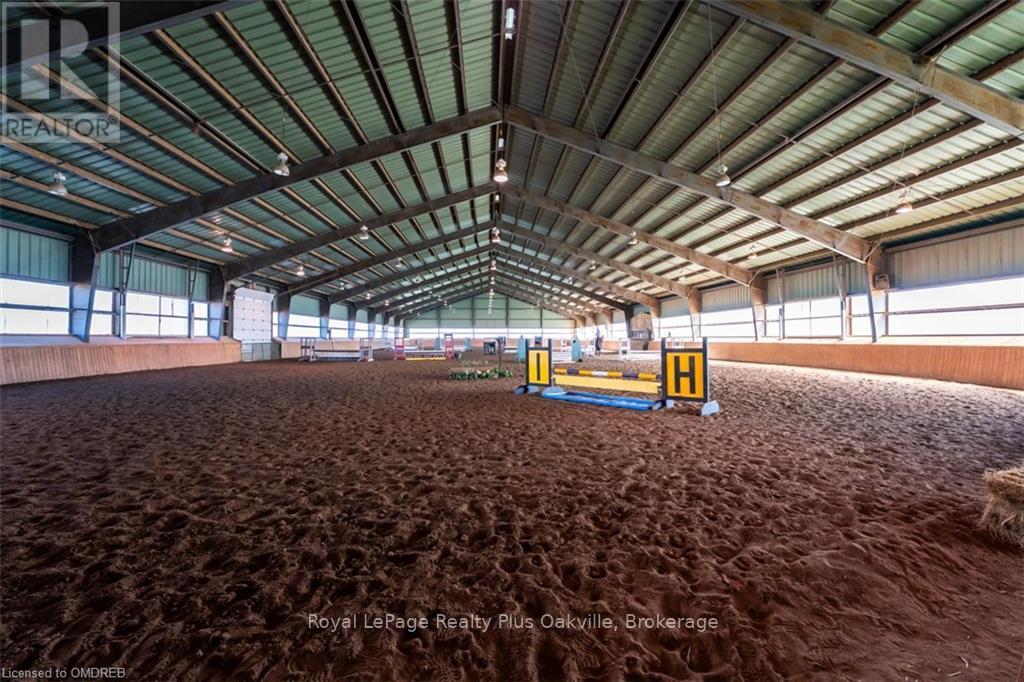4 Bedroom
3 Bathroom
9025 sqft
Inground Pool
Forced Air
Acreage
$8,800,000
Please see video attached with additional details. Welcome to a truly exceptional property nestled amidst 111 acres of picturesque rolling hills, lush woodlands, and winding trails. Located just north of Dundas between Appleby Line and Bronte Road, this remarkable estate offers the perfect blend of tranquility and convenience, with Oakville and Burlington a mere 5-minute drive away, providing access to all essential amenities. As you enter this expansive property, you'll be greeted by four distinct residential homes, each offering its own unique character. The main house is 2-story/5000 sq ft and the additional homes are a1,065 sq ft detached bungalow and a spacious 2,960 sq ft duplex providing versatile living options. Currently operating as an equestrian facility, this property is a haven for horse enthusiasts. Several additional buildings are on the property. With its prime location and abundant amenities, this property truly represents the best of both worlds - a serene country retreat just moments away from the vibrant cities of Oakville and Burlington. Don't miss this rare opportunity to own a truly one-of-a-kind estate. (id:50617)
Property Details
|
MLS® Number
|
W10403837 |
|
Property Type
|
Agriculture |
|
Community Name
|
Rural Burlington |
|
FarmType
|
Farm |
|
Features
|
Wooded Area, Rolling, Open Space |
|
ParkingSpaceTotal
|
12 |
|
PoolType
|
Inground Pool |
|
Structure
|
Barn |
Building
|
BathroomTotal
|
3 |
|
BedroomsAboveGround
|
4 |
|
BedroomsTotal
|
4 |
|
BasementDevelopment
|
Unfinished |
|
BasementType
|
Partial (unfinished) |
|
HalfBathTotal
|
1 |
|
HeatingFuel
|
Propane |
|
HeatingType
|
Forced Air |
|
StoriesTotal
|
2 |
|
SizeInterior
|
9025 Sqft |
|
Type
|
Unknown |
|
UtilityWater
|
Municipal Water |
Parking
Land
|
Acreage
|
Yes |
|
FenceType
|
Fenced Yard |
|
Sewer
|
Septic System |
|
SizeIrregular
|
See Geowarehouse. |
|
SizeTotalText
|
See Geowarehouse.|100+ Acres |
|
ZoningDescription
|
See 1642 |
Rooms
| Level |
Type |
Length |
Width |
Dimensions |
|
Second Level |
Other |
|
|
Measurements not available |
|
Second Level |
Bathroom |
|
|
Measurements not available |
|
Second Level |
Primary Bedroom |
6 ft ,2 in |
|
6 ft ,2 in x Measurements not available |
|
Second Level |
Bedroom |
|
|
Measurements not available |
|
Second Level |
Bedroom |
|
4 ft ,4 in |
Measurements not available x 4 ft ,4 in |
|
Second Level |
Bedroom |
|
|
Measurements not available |
|
Second Level |
Family Room |
|
|
Measurements not available |
|
Main Level |
Bathroom |
|
|
Measurements not available |
|
Main Level |
Living Room |
|
|
Measurements not available |
|
Main Level |
Dining Room |
4 ft ,4 in |
|
4 ft ,4 in x Measurements not available |
|
Main Level |
Kitchen |
|
|
Measurements not available |
|
Main Level |
Laundry Room |
5 ft ,3 in |
|
5 ft ,3 in x Measurements not available |
https://www.realtor.ca/real-estate/27219379/5244-1-sideroad-rr-6-burlington-rural-burlington




































