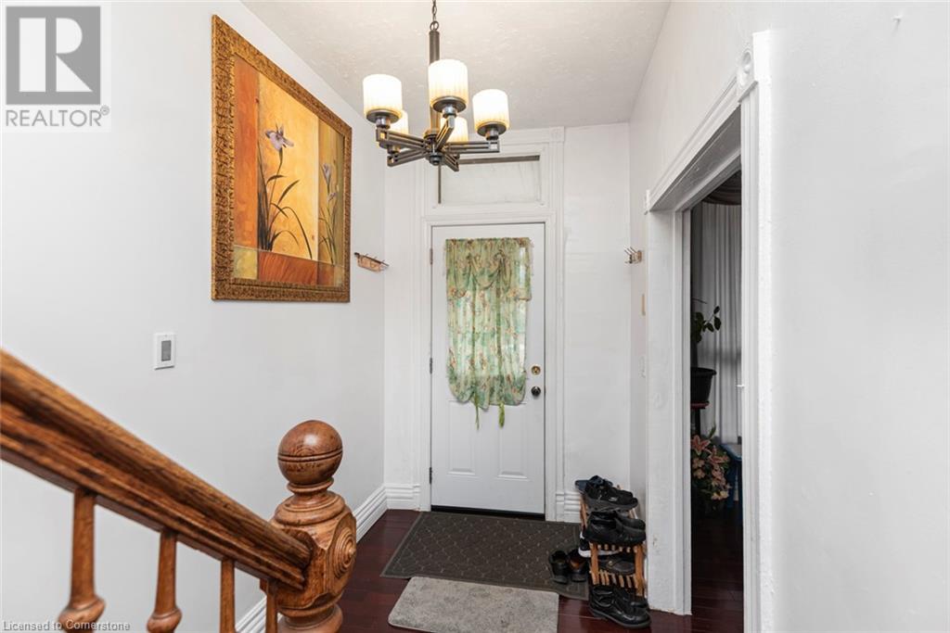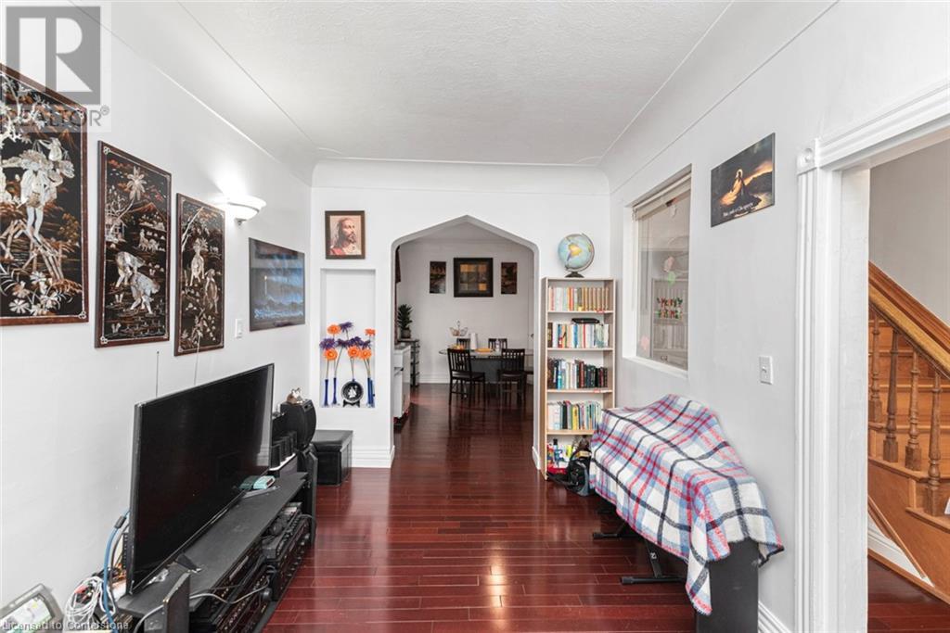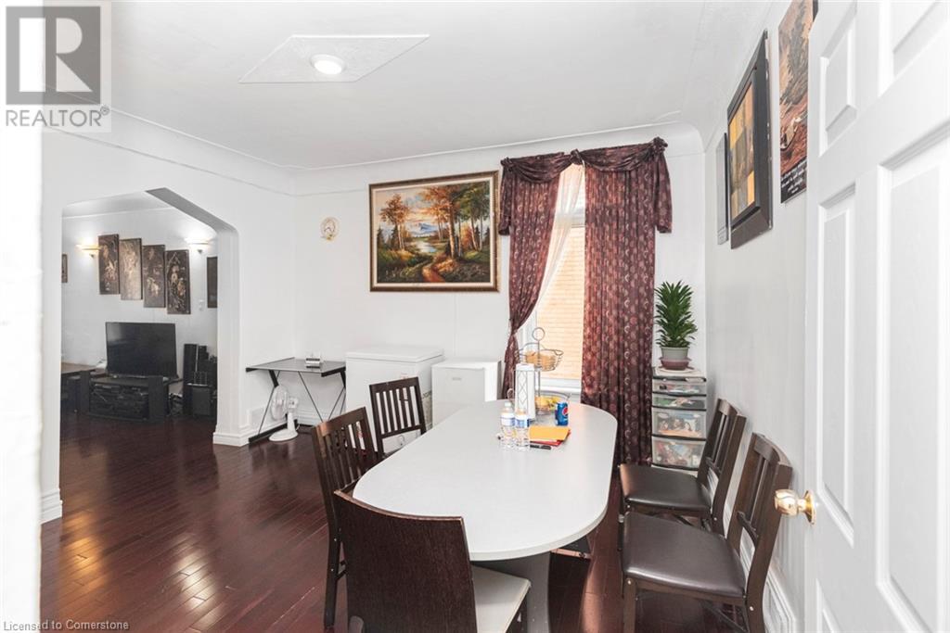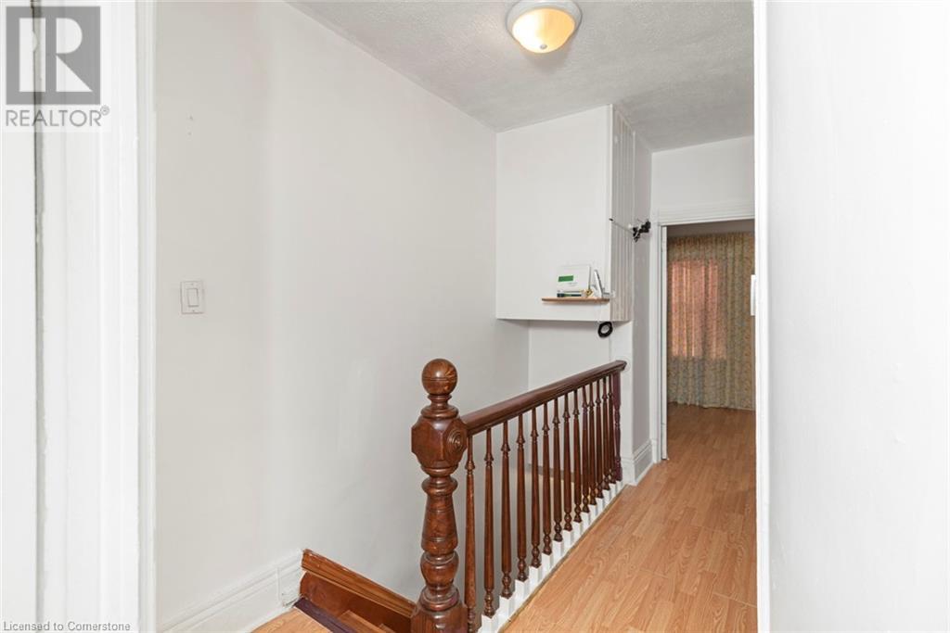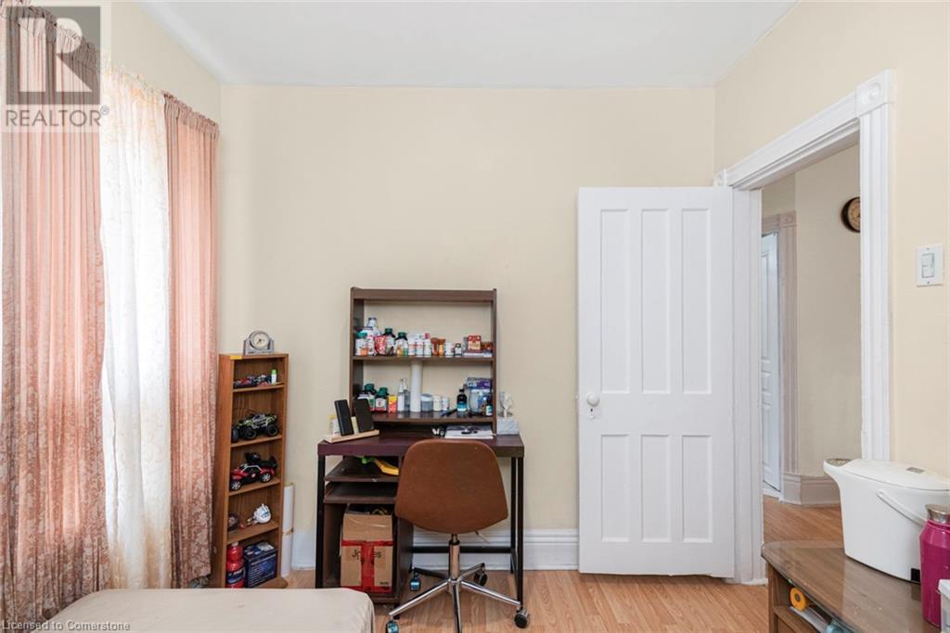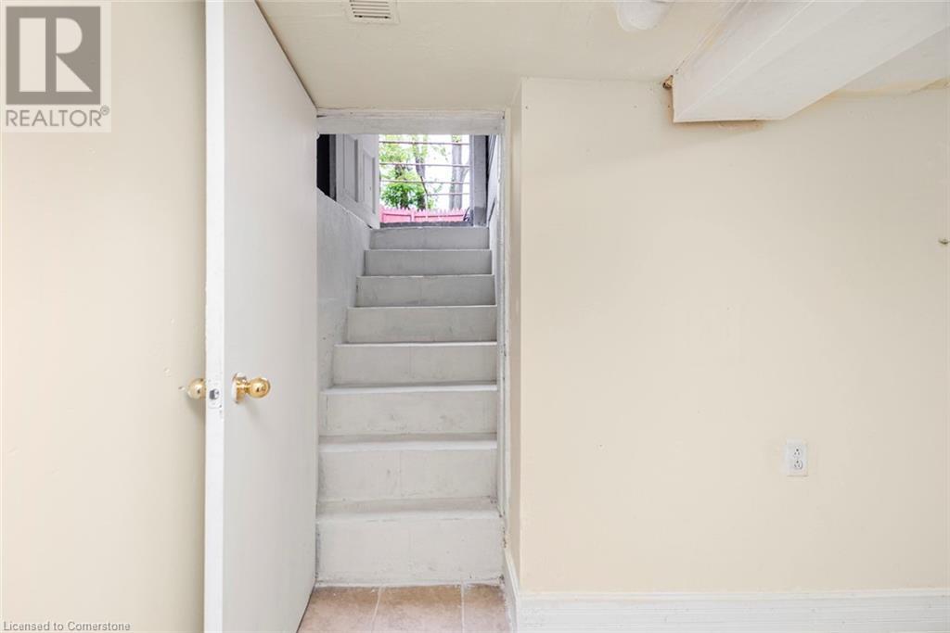47 Clyde Street Hamilton, Ontario L8L 5R5
5 Bedroom
3 Bathroom
1191 sqft
2 Level
Forced Air
$599,900
Excellent location near downtown Hamilton and GO train station. Large 3+2 bedroom home. 3 Baths including main floor powder room. Fully finished basement with walkout. Tremendous character. Outstanding home!! 48 Hours irrevocable. Attach Schedule B & Form 801. Property taxes are approximate. (id:50617)
Property Details
| MLS® Number | XH4193154 |
| Property Type | Single Family |
| AmenitiesNearBy | Place Of Worship, Public Transit, Schools |
| CommunityFeatures | Quiet Area |
| EquipmentType | Water Heater |
| Features | No Driveway |
| ParkingSpaceTotal | 1 |
| RentalEquipmentType | Water Heater |
Building
| BathroomTotal | 3 |
| BedroomsAboveGround | 3 |
| BedroomsBelowGround | 2 |
| BedroomsTotal | 5 |
| ArchitecturalStyle | 2 Level |
| BasementDevelopment | Finished |
| BasementType | Full (finished) |
| ConstructionStyleAttachment | Detached |
| ExteriorFinish | Brick |
| HalfBathTotal | 1 |
| HeatingFuel | Natural Gas |
| HeatingType | Forced Air |
| StoriesTotal | 2 |
| SizeInterior | 1191 Sqft |
| Type | House |
| UtilityWater | Municipal Water |
Land
| Acreage | No |
| LandAmenities | Place Of Worship, Public Transit, Schools |
| Sewer | Municipal Sewage System |
| SizeDepth | 82 Ft |
| SizeFrontage | 25 Ft |
| SizeTotalText | Under 1/2 Acre |
Rooms
| Level | Type | Length | Width | Dimensions |
|---|---|---|---|---|
| Second Level | 4pc Bathroom | ' x ' | ||
| Second Level | Bedroom | 9'1'' x 8'8'' | ||
| Second Level | Bedroom | 10'2'' x 9'9'' | ||
| Second Level | Primary Bedroom | 14' x 10' | ||
| Basement | Laundry Room | ' x ' | ||
| Basement | 3pc Bathroom | ' x ' | ||
| Basement | Recreation Room | 10' x 7'3'' | ||
| Basement | Bedroom | 11'10'' x 8' | ||
| Basement | Bedroom | 8'10'' x 7'9'' | ||
| Main Level | 2pc Bathroom | ' x ' | ||
| Main Level | Eat In Kitchen | 13' x 11'2'' | ||
| Main Level | Dining Room | 13' x 12'2'' | ||
| Main Level | Living Room | 15'9'' x 8'10'' |
https://www.realtor.ca/real-estate/27429753/47-clyde-street-hamilton
Interested?
Contact us for more information




