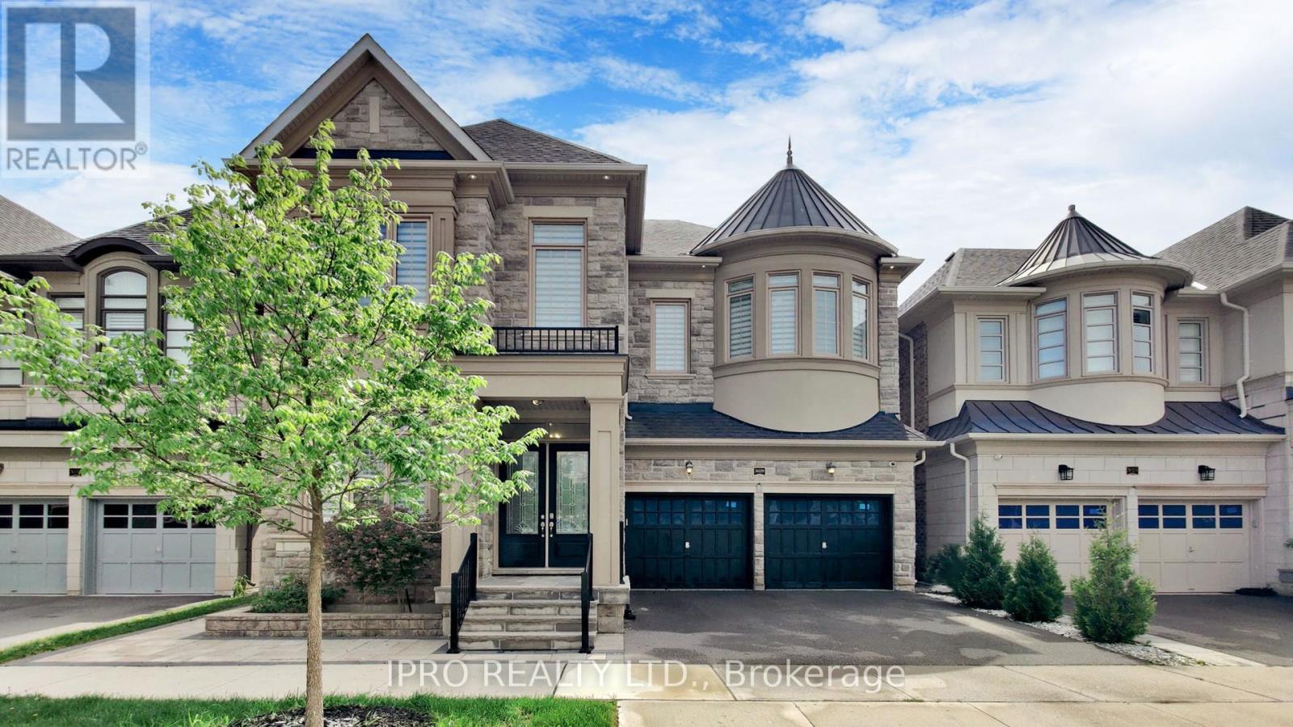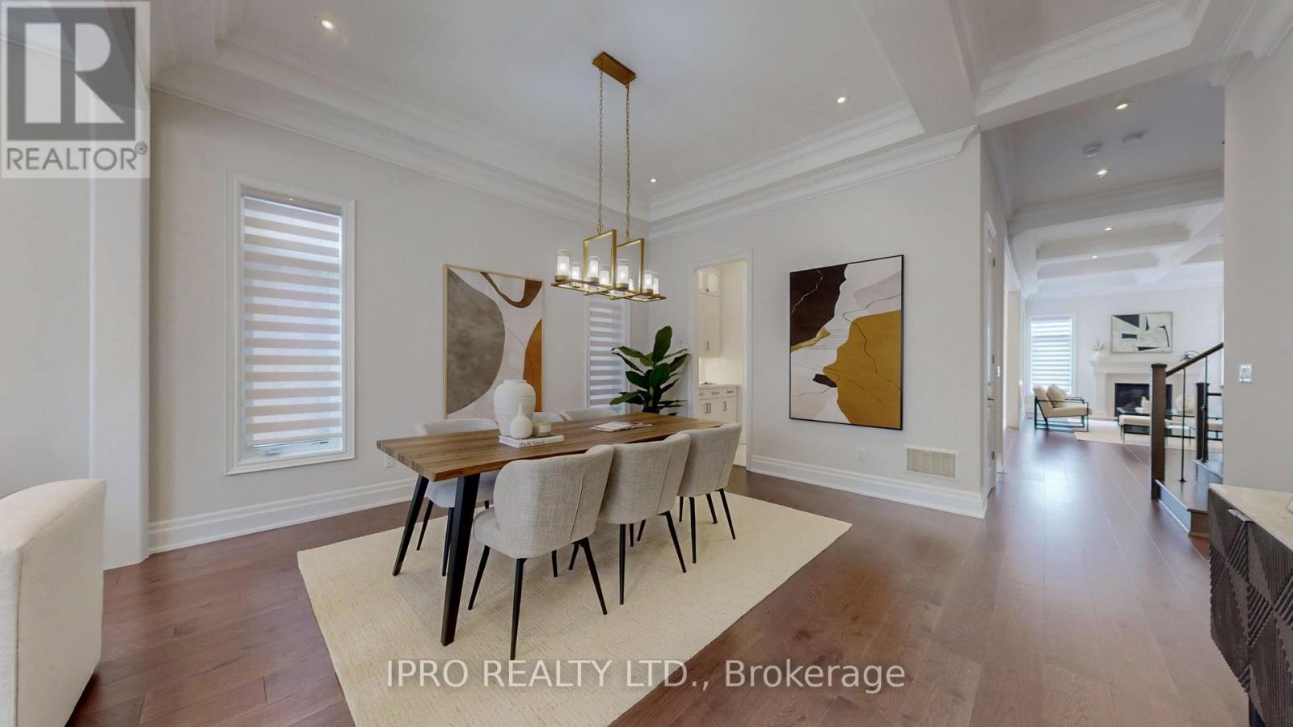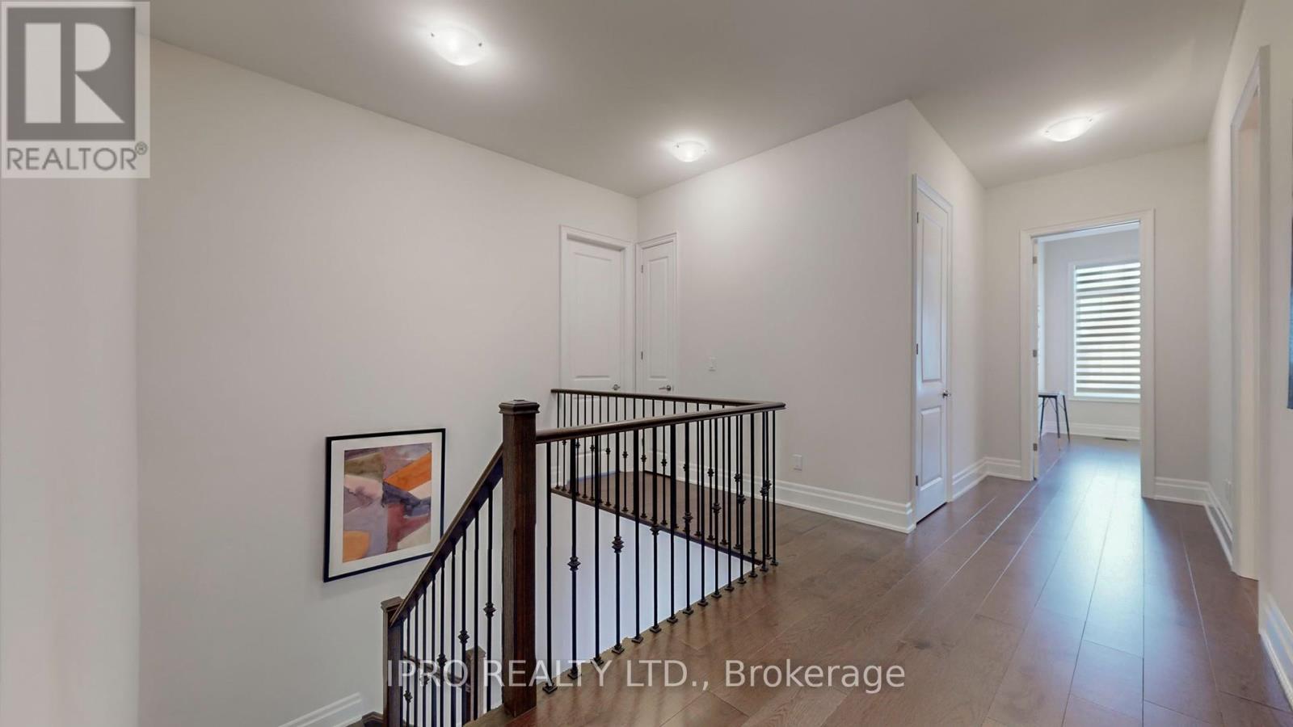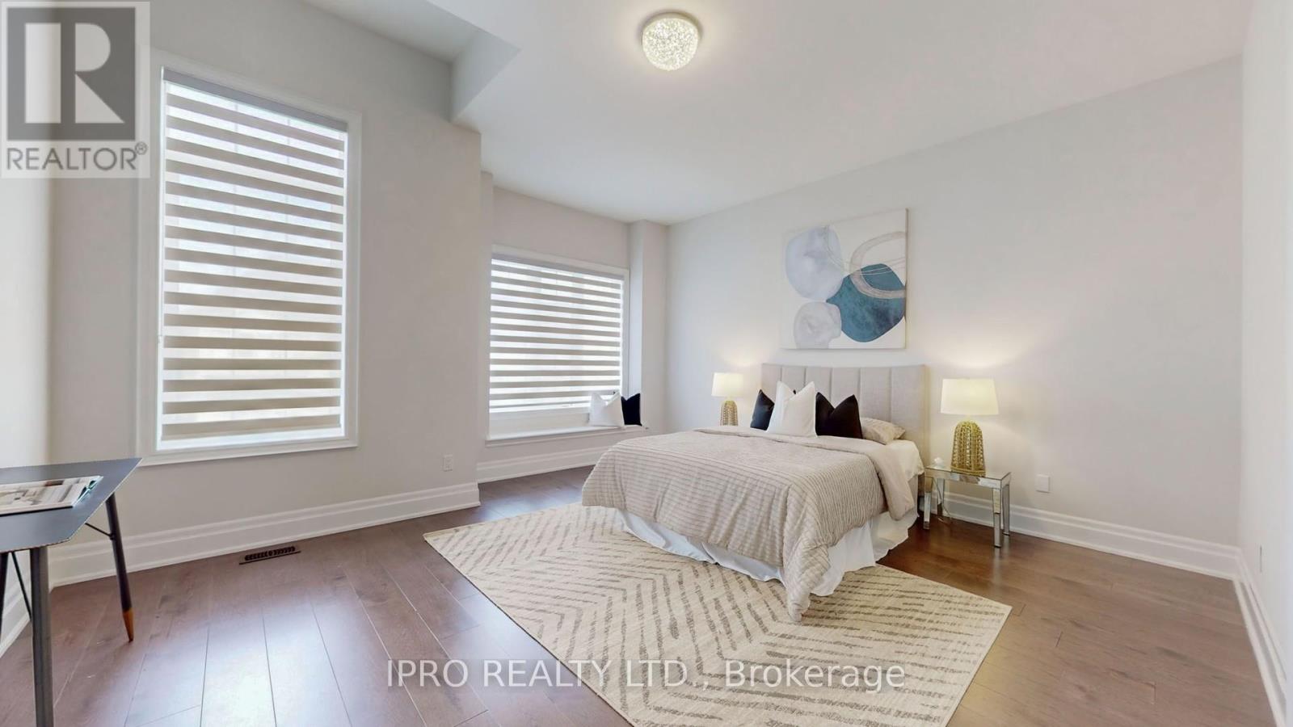4 Bedroom
4 Bathroom
Fireplace
Central Air Conditioning
Forced Air
$2,575,000
Welcome to this immaculate bright & spacious luxury detached 4 bedroom 3.5 bath in this prestigious Seven Oaks Community built by Fernbrook (approx 3610 sq ft) 8' DD entry, rare 11' smooth ceilings on main floor, 10' 2nd flr & 9' in bsmt. 8' interior doors, 7' hardwood flr, 8' baseboard & upgrade tiles, freshly painted, modern open concept design, combined living & dining room, sep family room with coffered ceilings & gas fireplace, main flr den/office gourmet kitchen with breakfast area, extended satcked upper cabinets, servery area, SS appl, quartz countertops, backsplash, Valance light, designer elfs, crown moulding, pot lights, stained oak stairs with iron pickets, large primary bedroom with 5 pc spa-like ensuite & W/I his and hers closet, 2nd bedroom with 3 pc ensuite & W/I closet, 3rd & 4th bedroom with 4 pc semi-en-suite, 2nd floor laundry, landscaped fenced backyard with interlocking. $200k plus in builder upgrades. **** EXTRAS **** Kitchen aid SS french door fridge, smooth cooktop stove, B/I dishwasher, B/I microwave, B/I oveb, SS range hood, maytag front load washer & clothes dryer, zebra blinds, potlights, thermostat, gas fireplace, Gdo, furnace, humidifier, AC & al (id:50617)
Property Details
|
MLS® Number
|
W9056633 |
|
Property Type
|
Single Family |
|
Community Name
|
Rural Oakville |
|
AmenitiesNearBy
|
Hospital, Park, Schools |
|
Features
|
Ravine |
|
ParkingSpaceTotal
|
4 |
Building
|
BathroomTotal
|
4 |
|
BedroomsAboveGround
|
4 |
|
BedroomsTotal
|
4 |
|
BasementType
|
Full |
|
ConstructionStyleAttachment
|
Detached |
|
CoolingType
|
Central Air Conditioning |
|
ExteriorFinish
|
Stone, Stucco |
|
FireplacePresent
|
Yes |
|
FlooringType
|
Hardwood, Ceramic |
|
FoundationType
|
Concrete |
|
HalfBathTotal
|
1 |
|
HeatingFuel
|
Natural Gas |
|
HeatingType
|
Forced Air |
|
StoriesTotal
|
2 |
|
Type
|
House |
|
UtilityWater
|
Municipal Water |
Parking
Land
|
Acreage
|
No |
|
FenceType
|
Fenced Yard |
|
LandAmenities
|
Hospital, Park, Schools |
|
Sewer
|
Sanitary Sewer |
|
SizeDepth
|
90 Ft |
|
SizeFrontage
|
42 Ft ,11 In |
|
SizeIrregular
|
42.98 X 90 Ft |
|
SizeTotalText
|
42.98 X 90 Ft |
|
ZoningDescription
|
Residential |
Rooms
| Level |
Type |
Length |
Width |
Dimensions |
|
Second Level |
Primary Bedroom |
5.18 m |
5.33 m |
5.18 m x 5.33 m |
|
Second Level |
Bedroom 2 |
3.66 m |
3.66 m |
3.66 m x 3.66 m |
|
Second Level |
Bedroom 3 |
4.02 m |
4.97 m |
4.02 m x 4.97 m |
|
Second Level |
Bedroom 4 |
4.14 m |
3.35 m |
4.14 m x 3.35 m |
|
Main Level |
Living Room |
3.6 m |
2.74 m |
3.6 m x 2.74 m |
|
Main Level |
Dining Room |
4.57 m |
4.97 m |
4.57 m x 4.97 m |
|
Main Level |
Kitchen |
3.96 m |
3.66 m |
3.96 m x 3.66 m |
|
Main Level |
Eating Area |
3.35 m |
3.53 m |
3.35 m x 3.53 m |
|
Main Level |
Family Room |
7.16 m |
4.11 m |
7.16 m x 4.11 m |
|
Main Level |
Office |
3.84 m |
2.74 m |
3.84 m x 2.74 m |
https://www.realtor.ca/real-estate/27220151/3029-parsonage-crescent-oakville-rural-oakville









































