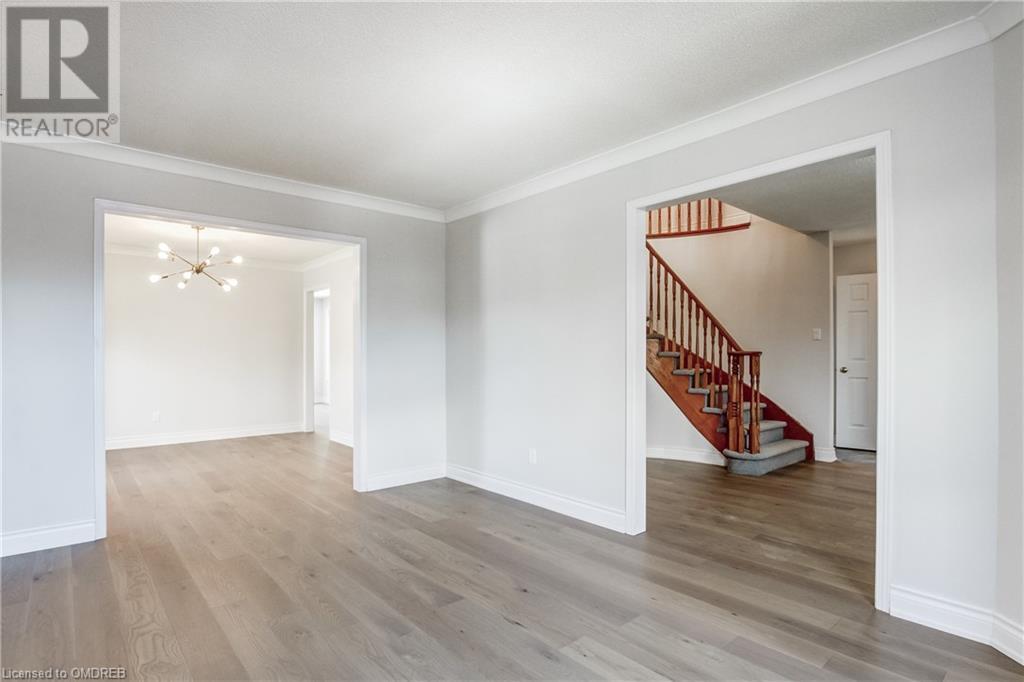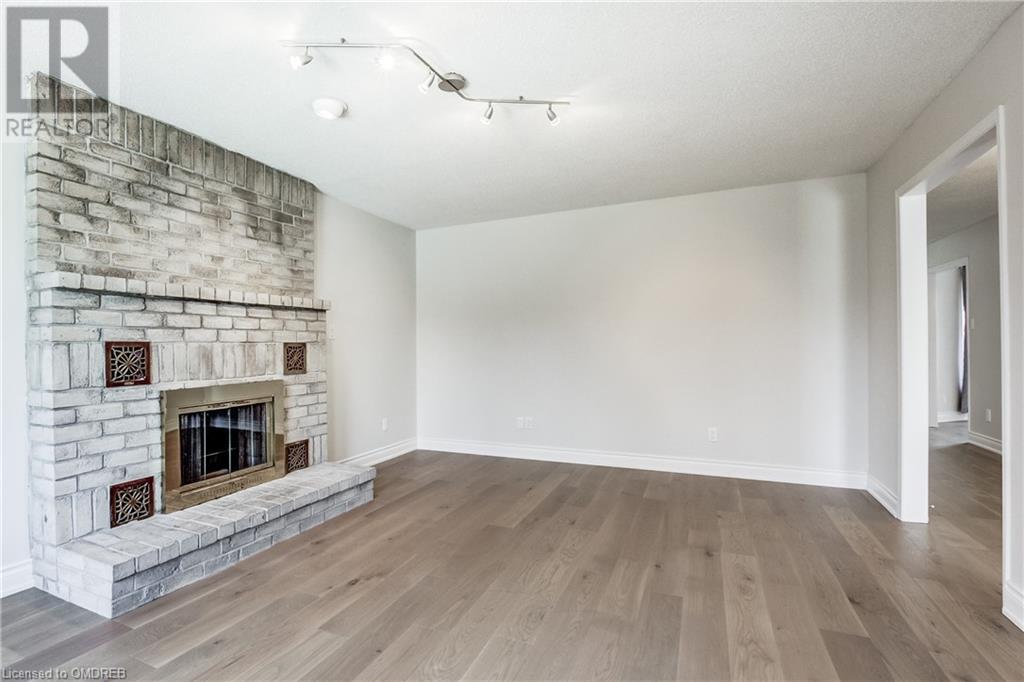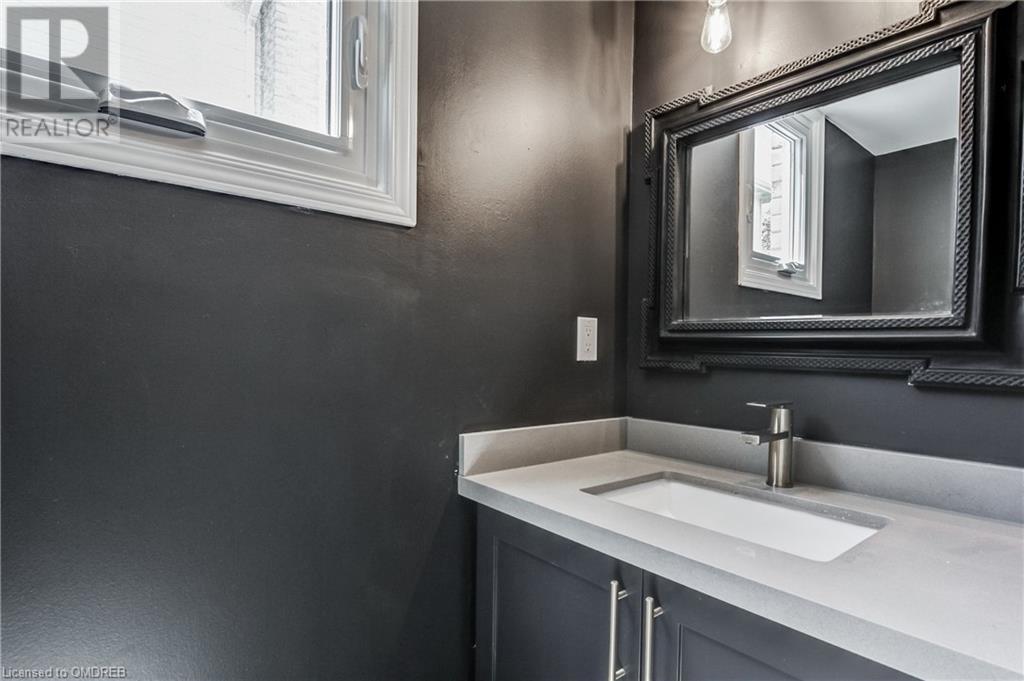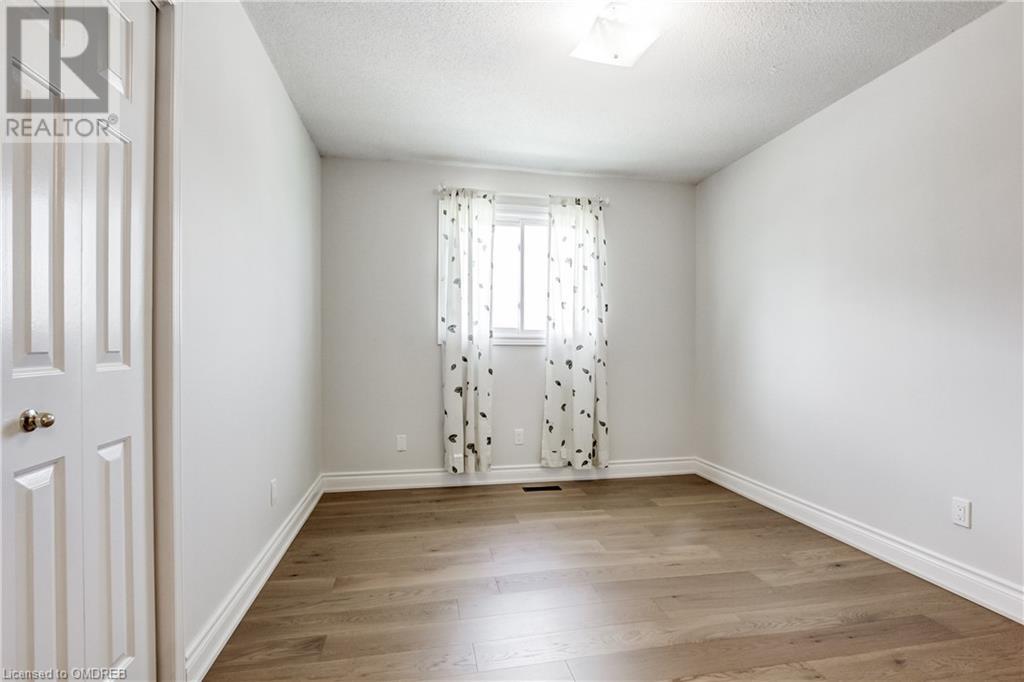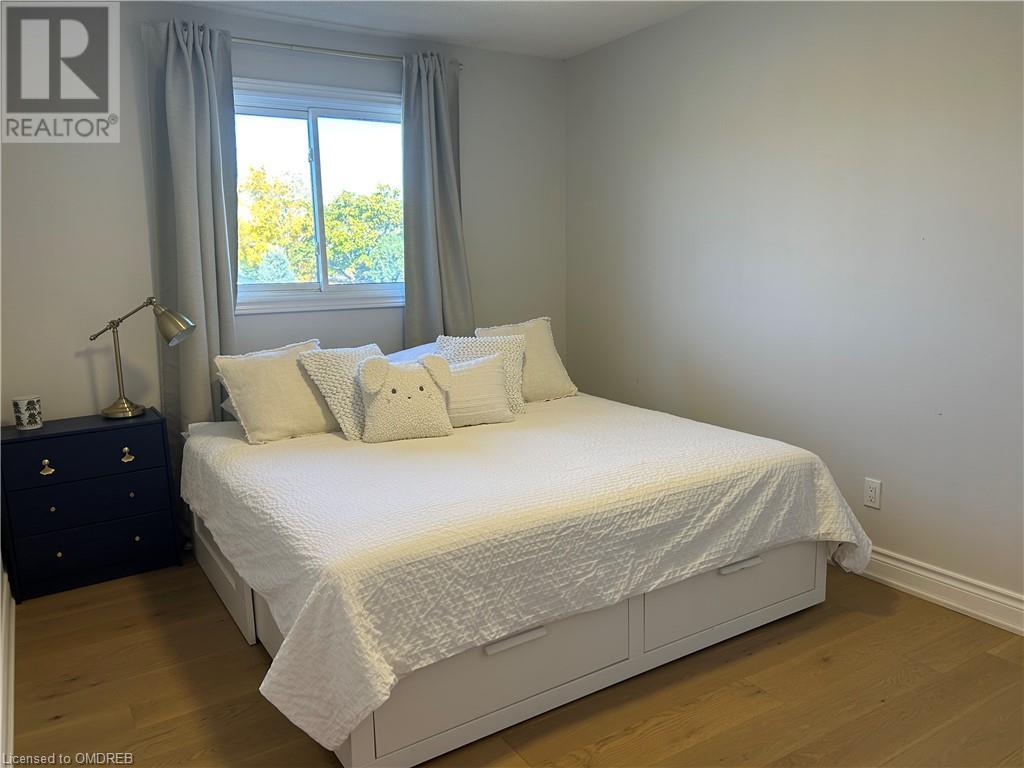4 Bedroom
3 Bathroom
2086 sqft
2 Level
Central Air Conditioning
Forced Air
$4,000 Monthly
Gorgeous 4 Bdrm Detached Home In Pinedale. Renovated in 2021, this beautiful house will sure to impress you! Stunning Kitchen, Formal Living & Dining Rooms As Well As Family Room With Fireplace. Bright East Exposure House With Walkout To Backyard From Kitchen. Upstairs Offers Primary Bedroom With A 4-Pc Ensuite And W/I Closet. Three Other Bedrooms Are Generous Sized. Carpet Free Throughout Except For Stairs. Steps From Sheldon Park, Walk To Schools, Minutes From Shopping, Restaurants, Highways, Appleby Go. Required: Rental Appl, Ltr Of Employment, Credit Report. Some Photos From Previous Listing Prior To Tenant Occupancy. (id:50617)
Property Details
|
MLS® Number
|
40666404 |
|
Property Type
|
Single Family |
|
AmenitiesNearBy
|
Park, Playground, Public Transit, Schools, Shopping |
|
ParkingSpaceTotal
|
4 |
Building
|
BathroomTotal
|
3 |
|
BedroomsAboveGround
|
4 |
|
BedroomsTotal
|
4 |
|
Appliances
|
Dishwasher, Dryer, Refrigerator, Washer, Gas Stove(s), Hood Fan, Window Coverings, Garage Door Opener |
|
ArchitecturalStyle
|
2 Level |
|
BasementDevelopment
|
Unfinished |
|
BasementType
|
Full (unfinished) |
|
ConstructedDate
|
1987 |
|
ConstructionStyleAttachment
|
Detached |
|
CoolingType
|
Central Air Conditioning |
|
ExteriorFinish
|
Brick, Vinyl Siding |
|
FoundationType
|
Poured Concrete |
|
HalfBathTotal
|
1 |
|
HeatingFuel
|
Natural Gas |
|
HeatingType
|
Forced Air |
|
StoriesTotal
|
2 |
|
SizeInterior
|
2086 Sqft |
|
Type
|
House |
|
UtilityWater
|
Municipal Water |
Parking
Land
|
AccessType
|
Highway Nearby |
|
Acreage
|
No |
|
LandAmenities
|
Park, Playground, Public Transit, Schools, Shopping |
|
Sewer
|
Municipal Sewage System |
|
SizeDepth
|
122 Ft |
|
SizeFrontage
|
50 Ft |
|
SizeTotalText
|
Unknown |
|
ZoningDescription
|
Residencial |
Rooms
| Level |
Type |
Length |
Width |
Dimensions |
|
Second Level |
4pc Bathroom |
|
|
Measurements not available |
|
Second Level |
Bedroom |
|
|
12'1'' x 10'11'' |
|
Second Level |
Bedroom |
|
|
12'1'' x 9'10'' |
|
Second Level |
Bedroom |
|
|
12'1'' x 12'2'' |
|
Second Level |
4pc Bathroom |
|
|
Measurements not available |
|
Second Level |
Primary Bedroom |
|
|
14'3'' x 16'7'' |
|
Main Level |
Laundry Room |
|
|
Measurements not available |
|
Main Level |
2pc Bathroom |
|
|
Measurements not available |
|
Main Level |
Kitchen |
|
|
11'10'' x 8'10'' |
|
Main Level |
Family Room |
|
|
12'10'' x 17'9'' |
|
Main Level |
Dining Room |
|
|
11'4'' x 10'11'' |
|
Main Level |
Living Room |
|
|
11'4'' x 15'1'' |
https://www.realtor.ca/real-estate/27563408/5392-sheldon-park-drive-burlington






