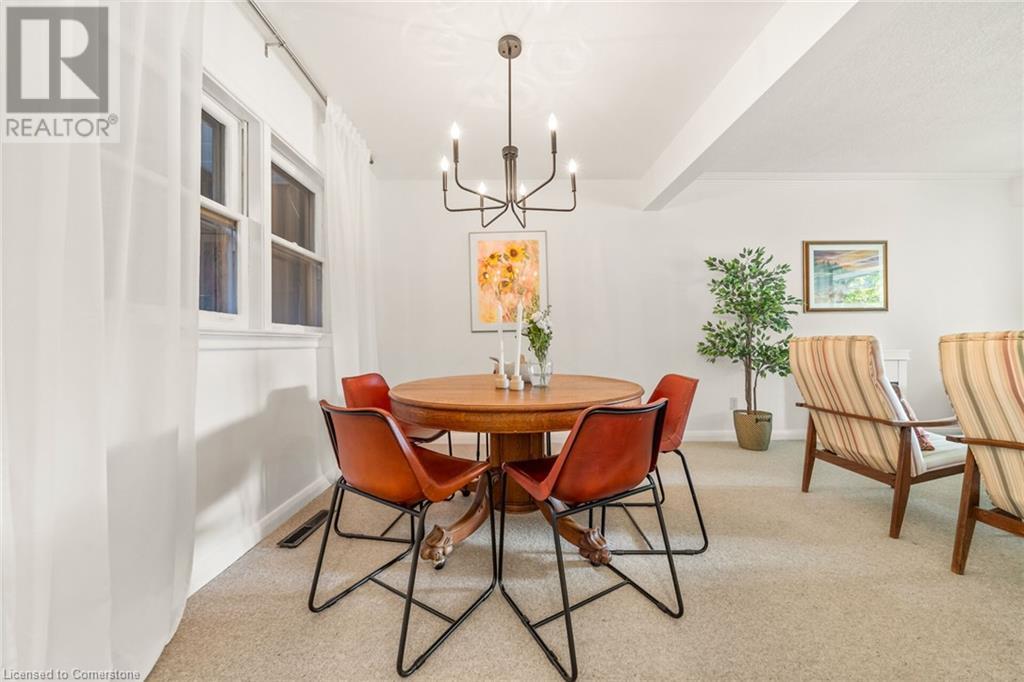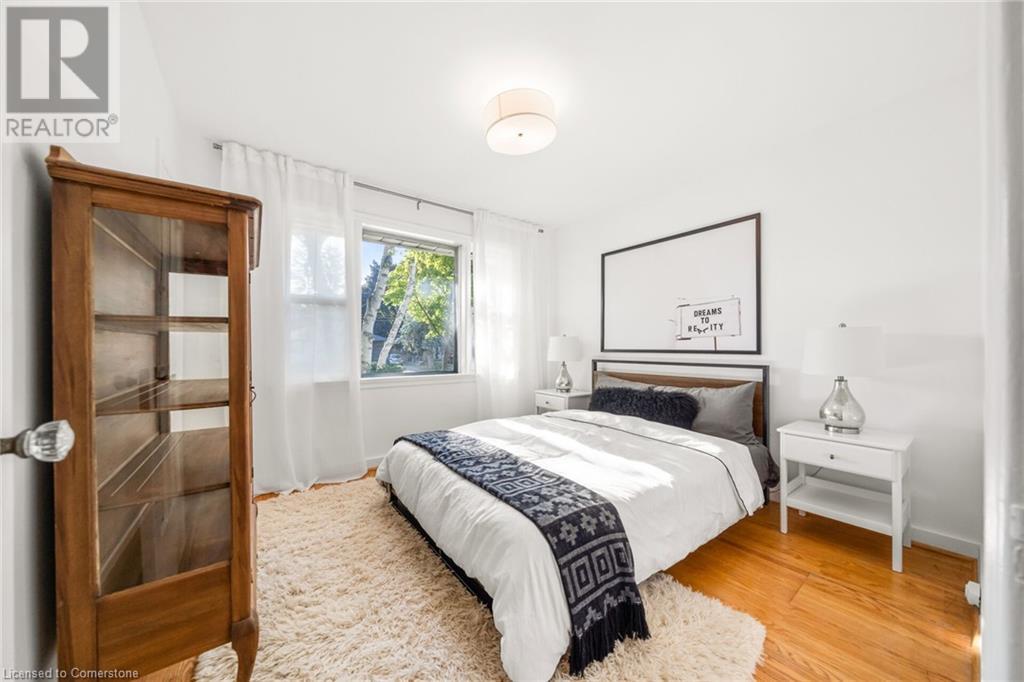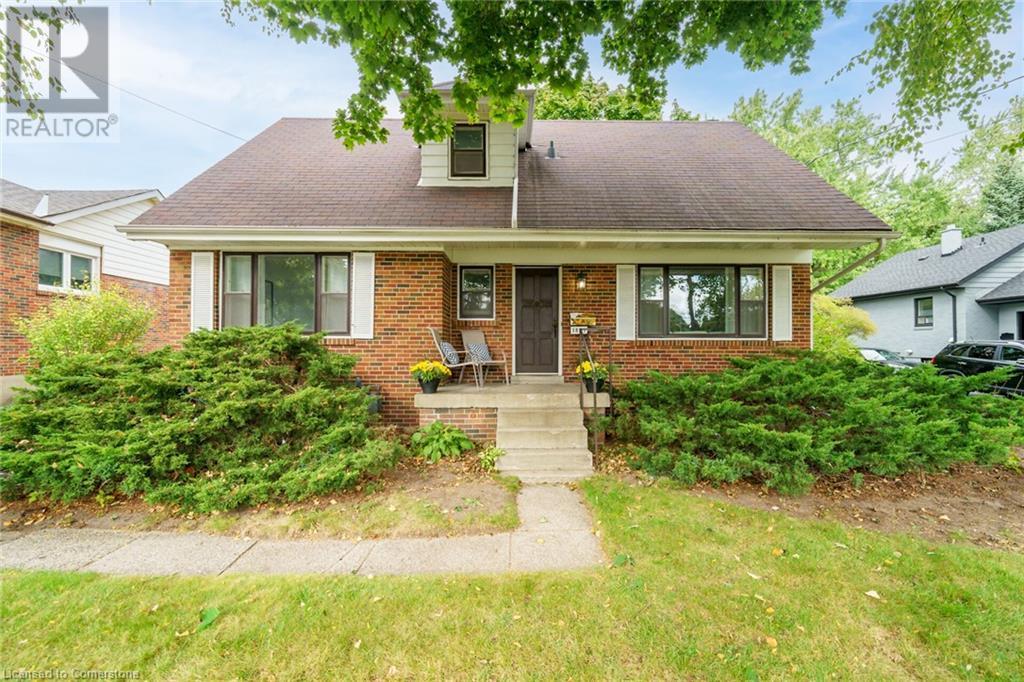4 Bedroom
2 Bathroom
1827 sqft
Fireplace
Central Air Conditioning
Forced Air
Landscaped
$1,499,999
Welcome to 1807 Christopher Road. An original 1.5 storey home on a pristine 67’ x 137’ mature lot. Home to the same family for over 60 years, this property features 4 generous bedrooms, an open concept Dining and Living Room, 1.5 bathrooms, and a finished basement that includes a cozy wood burning fireplace. Just off the Kitchen, you will find a generous Four Seasons Room, surrounded by the beauty of the backyard’s lush greenery. The home has maintained its original character while also undergoing a few key updates such as a new furnace, electrical panel upgrade, bathroom refresh, and interior and exterior painting. Located just minutes from the GO station, highways, coveted schools, amenities and a private community pool. Between the prime location, the premium lot size, the spacious interior and the rare double car garage, this property is truly one of a kind! (id:50617)
Property Details
|
MLS® Number
|
40648743 |
|
Property Type
|
Single Family |
|
AmenitiesNearBy
|
Park, Place Of Worship, Public Transit, Schools, Shopping |
|
EquipmentType
|
Water Heater |
|
ParkingSpaceTotal
|
6 |
|
RentalEquipmentType
|
Water Heater |
|
Structure
|
Porch |
Building
|
BathroomTotal
|
2 |
|
BedroomsAboveGround
|
4 |
|
BedroomsTotal
|
4 |
|
Appliances
|
Dishwasher, Dryer, Refrigerator, Stove, Washer |
|
BasementDevelopment
|
Finished |
|
BasementType
|
Full (finished) |
|
ConstructionStyleAttachment
|
Detached |
|
CoolingType
|
Central Air Conditioning |
|
ExteriorFinish
|
Brick |
|
FireplaceFuel
|
Wood,electric,wood |
|
FireplacePresent
|
Yes |
|
FireplaceTotal
|
3 |
|
FireplaceType
|
Stove,other - See Remarks,other - See Remarks |
|
FoundationType
|
Block |
|
HalfBathTotal
|
1 |
|
HeatingFuel
|
Natural Gas |
|
HeatingType
|
Forced Air |
|
StoriesTotal
|
2 |
|
SizeInterior
|
1827 Sqft |
|
Type
|
House |
|
UtilityWater
|
Municipal Water |
Parking
Land
|
Acreage
|
No |
|
LandAmenities
|
Park, Place Of Worship, Public Transit, Schools, Shopping |
|
LandscapeFeatures
|
Landscaped |
|
Sewer
|
Municipal Sewage System |
|
SizeDepth
|
137 Ft |
|
SizeFrontage
|
67 Ft |
|
SizeTotalText
|
Under 1/2 Acre |
|
ZoningDescription
|
R3 |
Rooms
| Level |
Type |
Length |
Width |
Dimensions |
|
Second Level |
2pc Bathroom |
|
|
Measurements not available |
|
Second Level |
Bedroom |
|
|
11'2'' x 10'1'' |
|
Second Level |
Primary Bedroom |
|
|
15'7'' x 11'2'' |
|
Lower Level |
Utility Room |
|
|
11'11'' x 11'5'' |
|
Lower Level |
Laundry Room |
|
|
13' x 11'10'' |
|
Lower Level |
Recreation Room |
|
|
19'2'' x 20'5'' |
|
Main Level |
Sunroom |
|
|
11'7'' x 25'8'' |
|
Main Level |
4pc Bathroom |
|
|
Measurements not available |
|
Main Level |
Bedroom |
|
|
12'6'' x 8'1'' |
|
Main Level |
Bedroom |
|
|
10'4'' x 10'7'' |
|
Main Level |
Kitchen |
|
|
8'1'' x 9'7'' |
|
Main Level |
Dining Room |
|
|
9'11'' x 8'7'' |
|
Main Level |
Living Room |
|
|
11'5'' x 14'0'' |
https://www.realtor.ca/real-estate/27535901/1807-christopher-road-mississauga
































