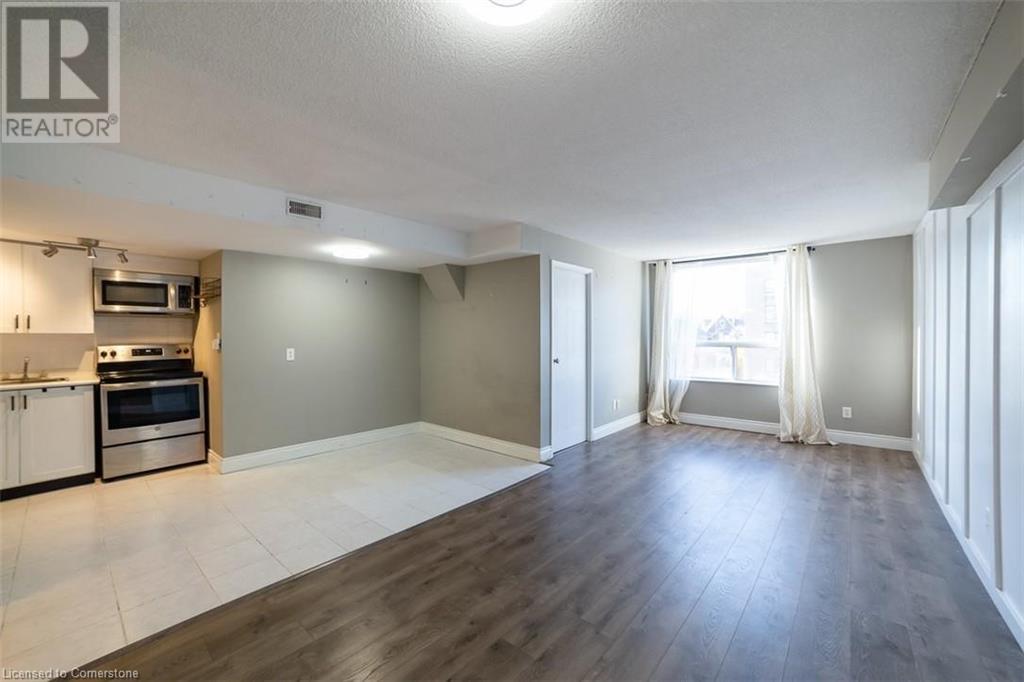400 York Boulevard Unit# 302 Hamilton, Ontario L8R 3M5
$399,900Maintenance, Insurance, Water, Parking
$536.02 Monthly
Maintenance, Insurance, Water, Parking
$536.02 MonthlyPRIME LOCATION! Welcome to this spacious 733sqft condo in the heart of Hamilton’s vibrant downtown! Offering a bright, open-concept layout complete with modern finishes. Loaded with natural light this unit features generous size bedroom with spacious closet, 4pc bath, expansive living room with wide plank flooring, dining room, kitchen with abundance of cupboard and counter space and convenient in-suite laundry with ample storage. Includes exclusive owned secure underground parking space. LOCATION THAT CAN’T BE BEAT! Close to all amenities, steps to all downtown Hamilton has to offer. Steps to trendy Locke St, Dundurn Castle, Bayfront Park, West Harbour Go, McMaster University and minutes to highway access. Great affordable opportunity for first time buyers, those looking to downsize, students and young professionals. Don’t miss out on this opportunity to live in and be a part of this vibrant community. (id:50617)
Property Details
| MLS® Number | XH4206781 |
| Property Type | Single Family |
| AmenitiesNearBy | Hospital, Park, Public Transit, Schools |
| EquipmentType | Water Heater |
| Features | Level Lot, Southern Exposure, Level, Carpet Free, No Driveway, No Pet Home |
| ParkingSpaceTotal | 1 |
| RentalEquipmentType | Water Heater |
Building
| BathroomTotal | 1 |
| BedroomsAboveGround | 1 |
| BedroomsTotal | 1 |
| ConstructedDate | 1996 |
| ConstructionStyleAttachment | Attached |
| ExteriorFinish | Stucco |
| FoundationType | Poured Concrete |
| HeatingFuel | Natural Gas |
| HeatingType | Forced Air |
| StoriesTotal | 1 |
| SizeInterior | 733 Sqft |
| Type | Apartment |
| UtilityWater | Municipal Water |
Parking
| Underground | |
| None |
Land
| Acreage | No |
| LandAmenities | Hospital, Park, Public Transit, Schools |
| Sewer | Municipal Sewage System |
| SizeTotalText | Under 1/2 Acre |
Rooms
| Level | Type | Length | Width | Dimensions |
|---|---|---|---|---|
| Main Level | Laundry Room | 5'2'' x 8'1'' | ||
| Main Level | 4pc Bathroom | Measurements not available | ||
| Main Level | Primary Bedroom | 8'11'' x 15'3'' | ||
| Main Level | Living Room | 21'2'' x 10'1'' | ||
| Main Level | Dining Room | 7'9'' x 7'6'' | ||
| Main Level | Kitchen | 7'4'' x 11'2'' | ||
| Main Level | Foyer | Measurements not available |
https://www.realtor.ca/real-estate/27425235/400-york-boulevard-unit-302-hamilton
Interested?
Contact us for more information






















