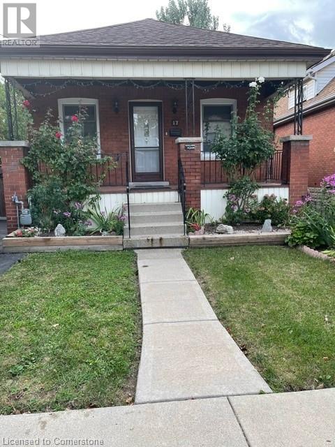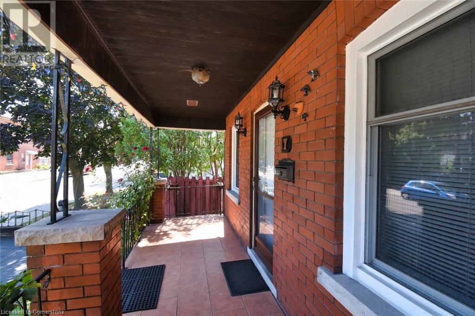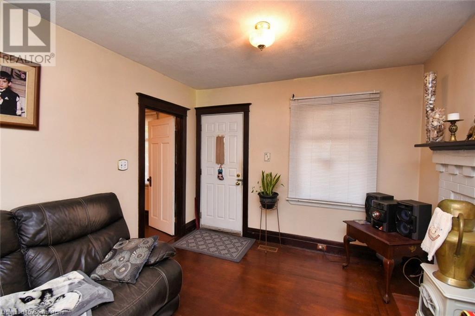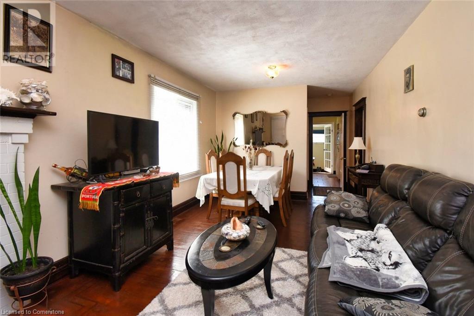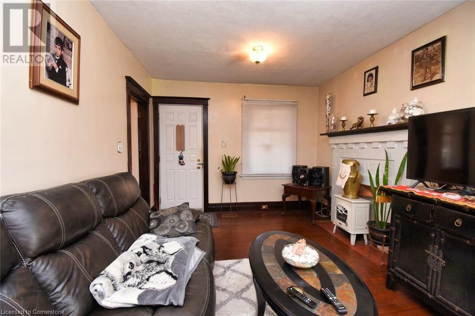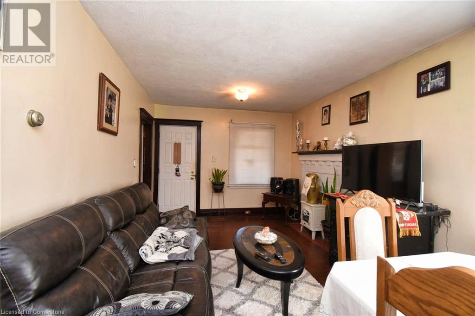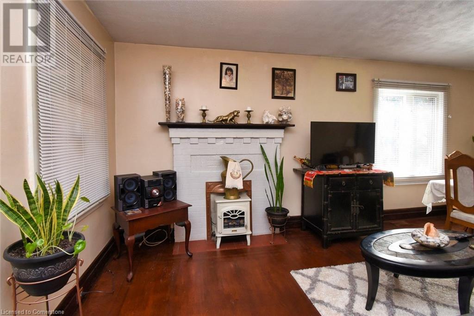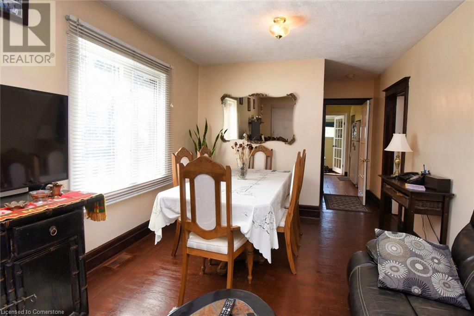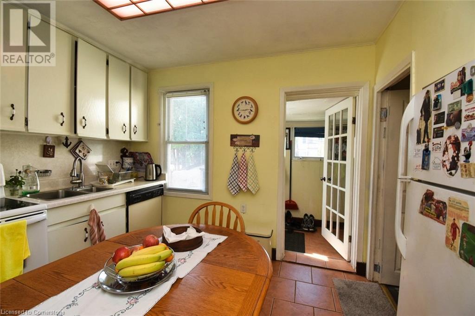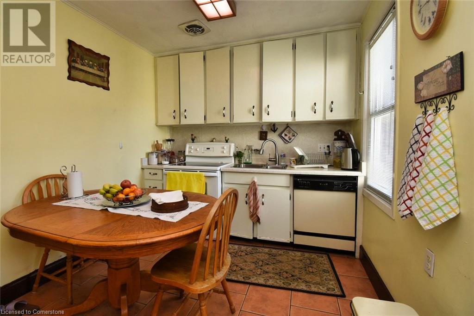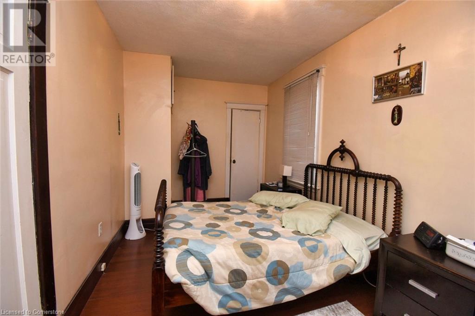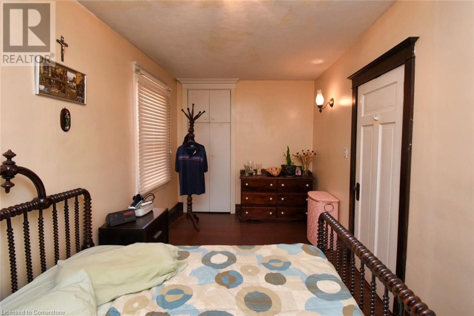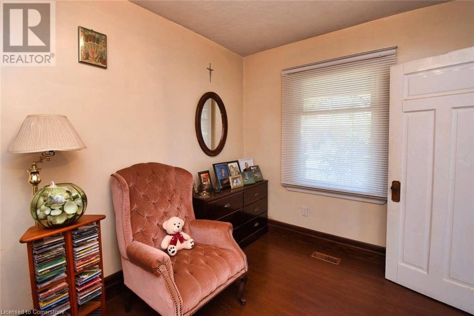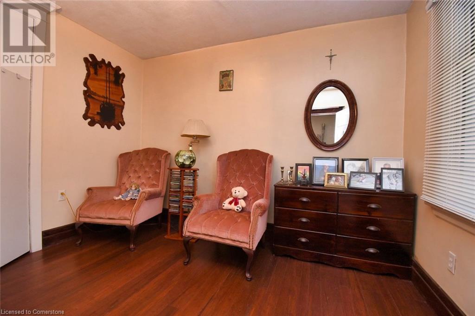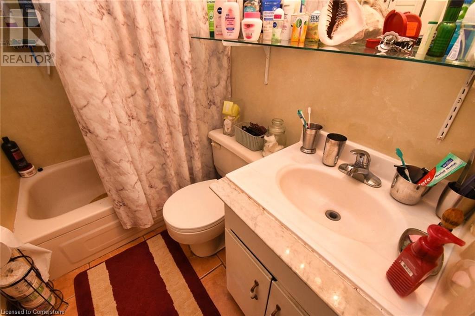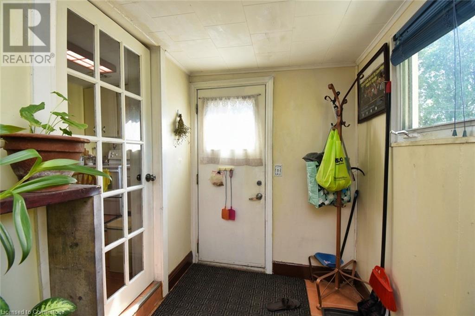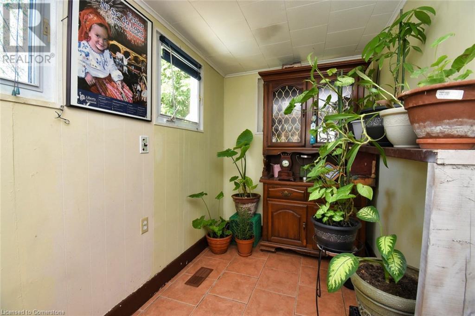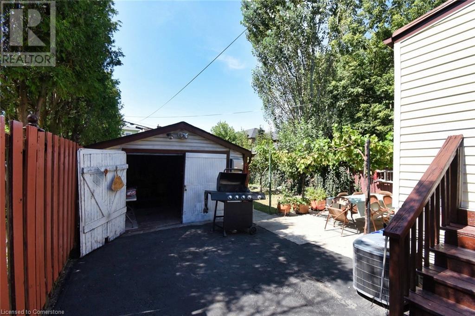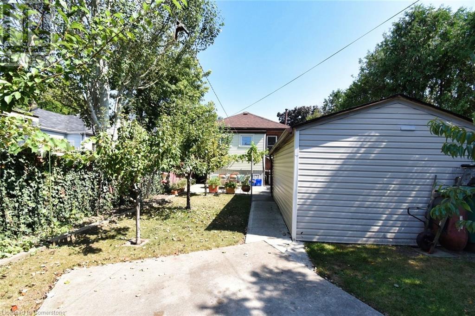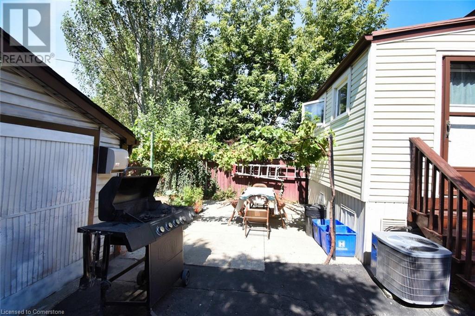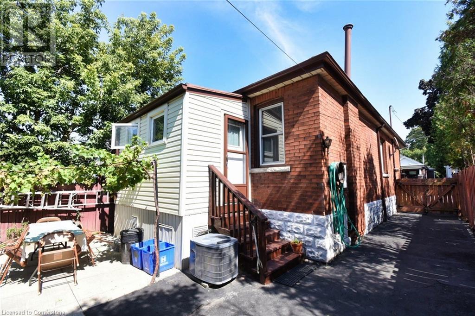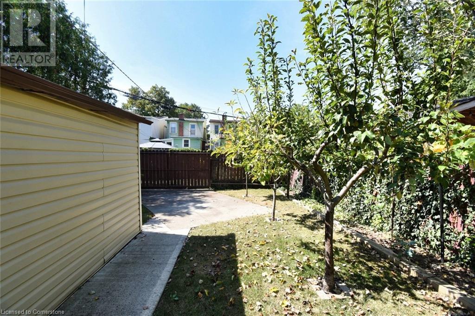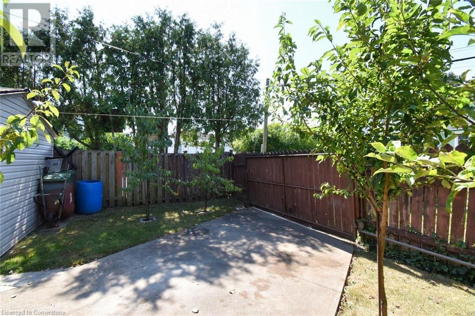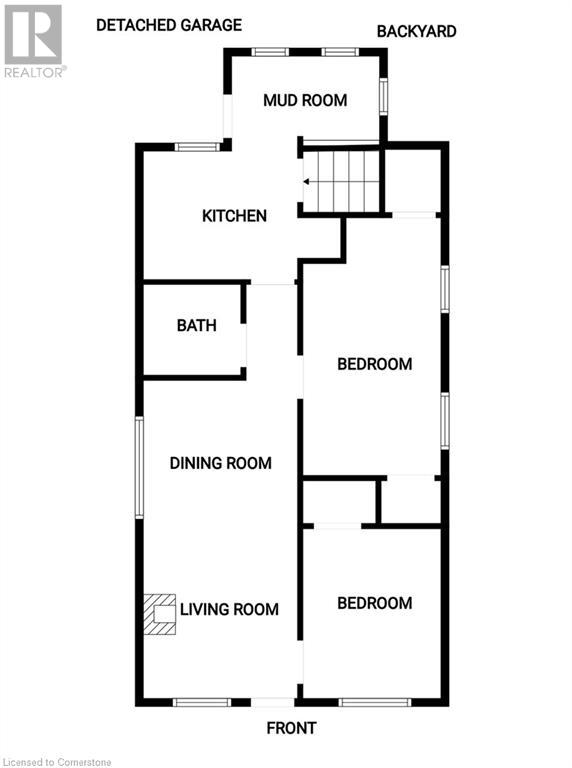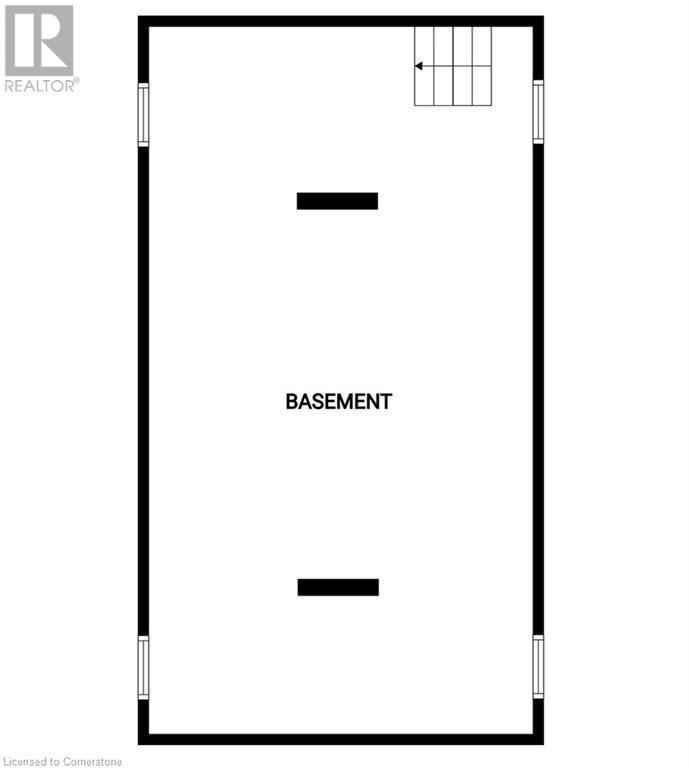2 Bedroom
1 Bathroom
870 sqft
Bungalow
Forced Air
$599,900
Welcome to this charming all-brick home, featuring two bedrooms with the potential to easily convert back to a three-bedroom layout by adding just one wall. This well-maintained property offers an inviting open porch at the front and an enclosed porch at the back. The home includes updated windows, a detached garage, and an additional concrete pad at the rear, providing ample parking space. The kitchen boasts extended-height cabinetry and a convenient pantry, offering plenty of storage. An unfinished basement for extra room. Located in a vibrant neighborhood, this home is just a short distance from shopping, transit, schools, and churches. R.S.A. (id:50617)
Property Details
|
MLS® Number
|
XH4205018 |
|
Property Type
|
Single Family |
|
AmenitiesNearBy
|
Hospital, Park, Place Of Worship, Public Transit, Schools |
|
CommunityFeatures
|
Community Centre |
|
EquipmentType
|
Water Heater |
|
Features
|
Paved Driveway |
|
ParkingSpaceTotal
|
3 |
|
RentalEquipmentType
|
Water Heater |
Building
|
BathroomTotal
|
1 |
|
BedroomsAboveGround
|
2 |
|
BedroomsTotal
|
2 |
|
ArchitecturalStyle
|
Bungalow |
|
BasementDevelopment
|
Unfinished |
|
BasementType
|
Full (unfinished) |
|
ConstructionStyleAttachment
|
Detached |
|
ExteriorFinish
|
Brick, Other |
|
FoundationType
|
Block |
|
HeatingFuel
|
Natural Gas |
|
HeatingType
|
Forced Air |
|
StoriesTotal
|
1 |
|
SizeInterior
|
870 Sqft |
|
Type
|
House |
|
UtilityWater
|
Municipal Water |
Parking
Land
|
Acreage
|
No |
|
LandAmenities
|
Hospital, Park, Place Of Worship, Public Transit, Schools |
|
Sewer
|
Municipal Sewage System |
|
SizeDepth
|
100 Ft |
|
SizeFrontage
|
30 Ft |
|
SizeTotalText
|
Under 1/2 Acre |
Rooms
| Level |
Type |
Length |
Width |
Dimensions |
|
Basement |
Storage |
|
|
34' x 19' |
|
Main Level |
Mud Room |
|
|
11'0'' x 5'10'' |
|
Main Level |
Foyer |
|
|
' x ' |
|
Main Level |
4pc Bathroom |
|
|
' x ' |
|
Main Level |
Bedroom |
|
|
11'4'' x 8'4'' |
|
Main Level |
Primary Bedroom |
|
|
17'3'' x 8'3'' |
|
Main Level |
Kitchen |
|
|
10'6'' x 8'9'' |
|
Main Level |
Living Room/dining Room |
|
|
20'0'' x 10'6'' |
https://www.realtor.ca/real-estate/27426681/17-park-row-n-hamilton
