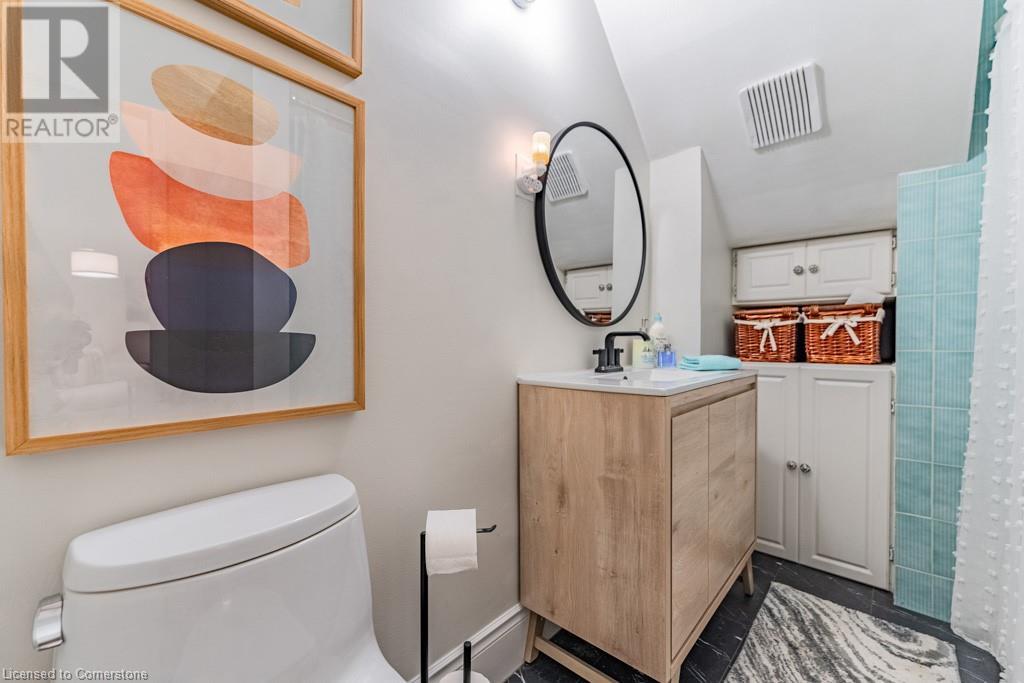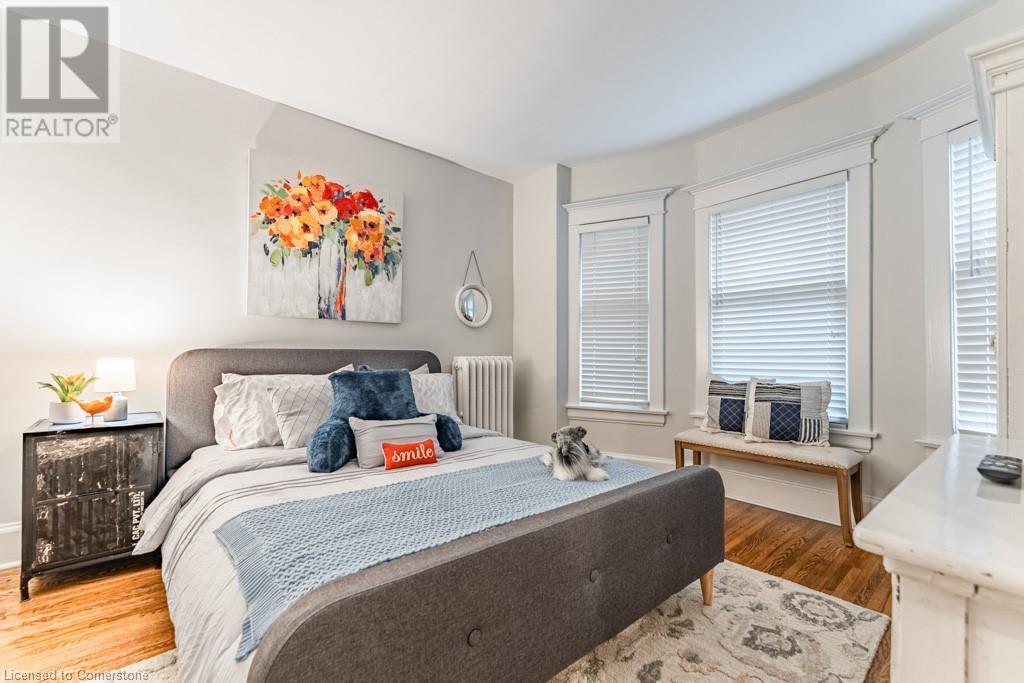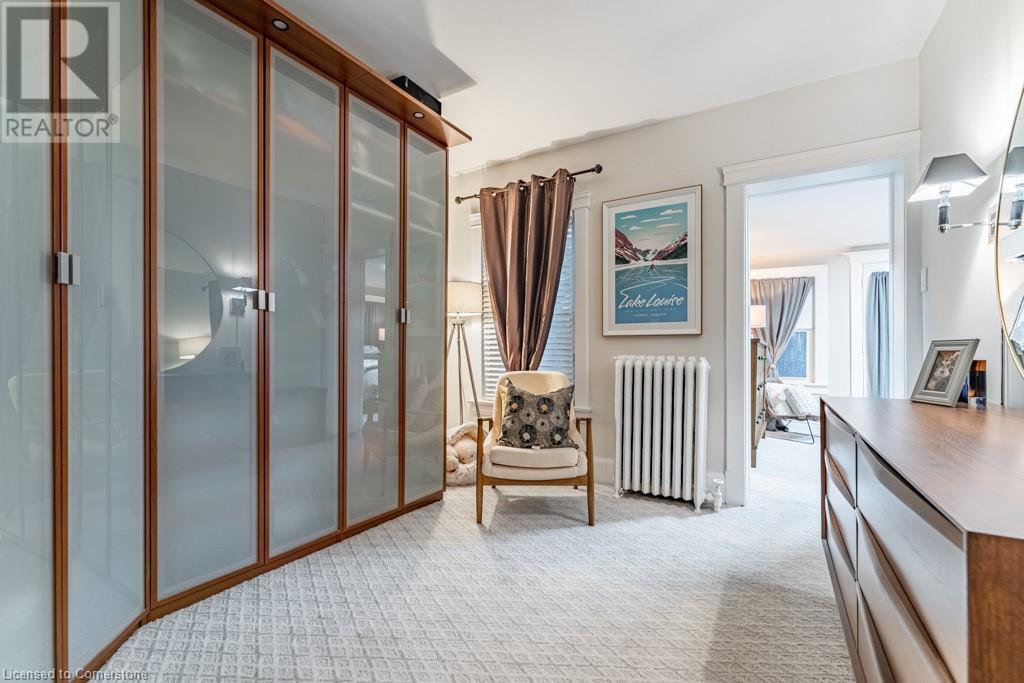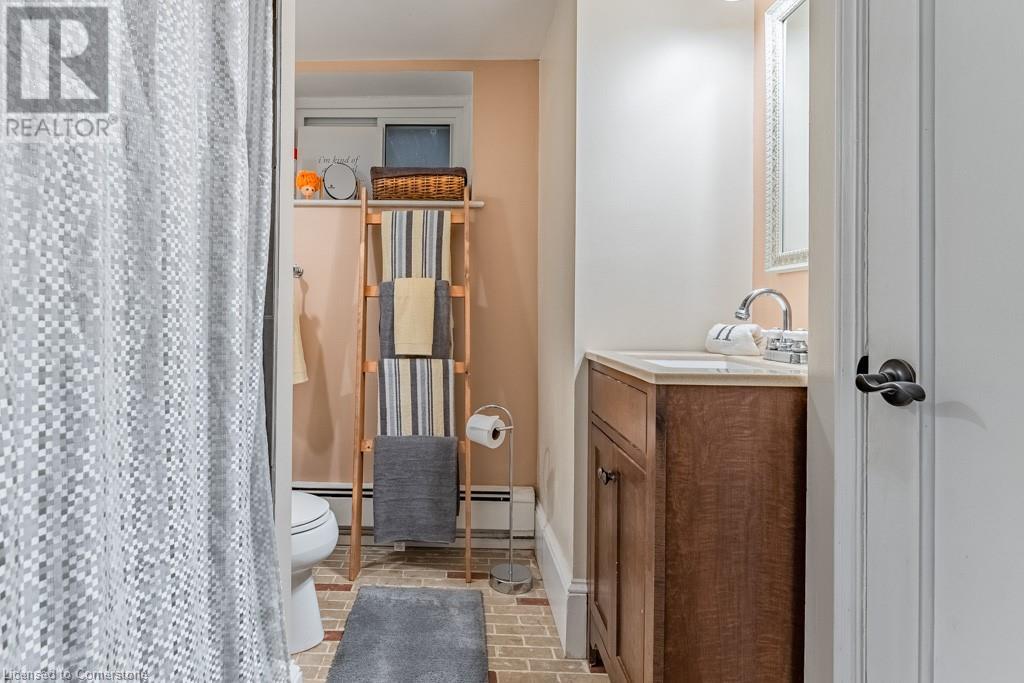6 Bedroom
3 Bathroom
2576 sqft
Forced Air, Radiant Heat
$1,099,000
Located in Hamilton's sought after Stipley neighborhood, this gorgeous 2.5 story century home offers over 3700 sqft of livable space, as well as a private oasis in the backyard. The property has been revitalized to preserve it's historic charm and vintage elegance while blending the contemporary convenience's of a modern home. It features original refinished oak flooring, original millwork, crown molding, window casings and ceiling medallions, pocket doors, leaded glass door and sidelights, and beautiful stained glass windows on the main floor. The main floor features a grand foyer, formal living and dining rooms, a family room, 4 pcs bathroom, laundry and mudroom, and a beautifully renovated kitchen featuring new appliances, updated cabinetry, and beautiful granite countertops. The 2nd floor features a massive primary suite and dressing room, an updated bathroom and 3 large sized bedrooms. On the third floor you will find a fully finished loft space along with an office. The fully renovated basement with full kitchen, 2 bedrooms, 2 living areas and a 4 pcs bathroom. Completely separate entrance, perfect for in-laws or potential rental income. The home also features a newly installed (2024) heat pump system for optimal heating and cooling. The large, fenced in and professionally landscaped backyard features gorgeous mature trees that offer a high level of privacy for the large back deck. The elegance of this stunning home must be seen in person to be truly appreciated! (id:50617)
Property Details
|
MLS® Number
|
XH4199958 |
|
Property Type
|
Single Family |
|
AmenitiesNearBy
|
Hospital, Park, Place Of Worship, Public Transit, Schools |
|
CommunityFeatures
|
Community Centre |
|
EquipmentType
|
Water Heater |
|
Features
|
Treed, Wooded Area, Conservation/green Belt, Paved Driveway, No Driveway, Sump Pump, In-law Suite |
|
ParkingSpaceTotal
|
4 |
|
RentalEquipmentType
|
Water Heater |
Building
|
BathroomTotal
|
3 |
|
BedroomsAboveGround
|
4 |
|
BedroomsBelowGround
|
2 |
|
BedroomsTotal
|
6 |
|
BasementDevelopment
|
Finished |
|
BasementType
|
Full (finished) |
|
ConstructedDate
|
1912 |
|
ConstructionStyleAttachment
|
Detached |
|
ExteriorFinish
|
Brick |
|
FireProtection
|
Alarm System |
|
FoundationType
|
Block |
|
HeatingFuel
|
Natural Gas |
|
HeatingType
|
Forced Air, Radiant Heat |
|
StoriesTotal
|
3 |
|
SizeInterior
|
2576 Sqft |
|
Type
|
House |
|
UtilityWater
|
Municipal Water |
Land
|
Acreage
|
No |
|
LandAmenities
|
Hospital, Park, Place Of Worship, Public Transit, Schools |
|
Sewer
|
Municipal Sewage System |
|
SizeDepth
|
102 Ft |
|
SizeFrontage
|
52 Ft |
|
SizeTotalText
|
Under 1/2 Acre |
Rooms
| Level |
Type |
Length |
Width |
Dimensions |
|
Second Level |
Office |
|
|
10'5'' x 13'4'' |
|
Second Level |
4pc Bathroom |
|
|
Measurements not available |
|
Second Level |
Other |
|
|
10'7'' x 12'0'' |
|
Second Level |
Bedroom |
|
|
11'1'' x 8'0'' |
|
Second Level |
Bedroom |
|
|
11'8'' x 12'4'' |
|
Second Level |
Bedroom |
|
|
11'9'' x 12'0'' |
|
Second Level |
Primary Bedroom |
|
|
14'9'' x 11'1'' |
|
Third Level |
Loft |
|
|
17'9'' x 20'3'' |
|
Basement |
Utility Room |
|
|
11'7'' x 9' |
|
Basement |
4pc Bathroom |
|
|
Measurements not available |
|
Basement |
Other |
|
|
12'10'' x 16'9'' |
|
Basement |
Kitchen |
|
|
14'6'' x 9'7'' |
|
Basement |
Bedroom |
|
|
9'5'' x 9'1'' |
|
Basement |
Bedroom |
|
|
16'6'' x 10'2'' |
|
Basement |
Recreation Room |
|
|
11'11'' x 14'0'' |
|
Main Level |
4pc Bathroom |
|
|
Measurements not available |
|
Main Level |
Laundry Room |
|
|
14'11'' x 5'9'' |
|
Main Level |
Family Room |
|
|
14'0'' x 12'9'' |
|
Main Level |
Kitchen |
|
|
14'9'' x 16'5'' |
|
Main Level |
Dining Room |
|
|
12'9'' x 14'0'' |
|
Main Level |
Living Room |
|
|
11'5'' x 15'4'' |
|
Main Level |
Foyer |
|
|
11'5'' x 11'6'' |
https://www.realtor.ca/real-estate/27428589/98-sherman-avenue-s-hamilton



















































