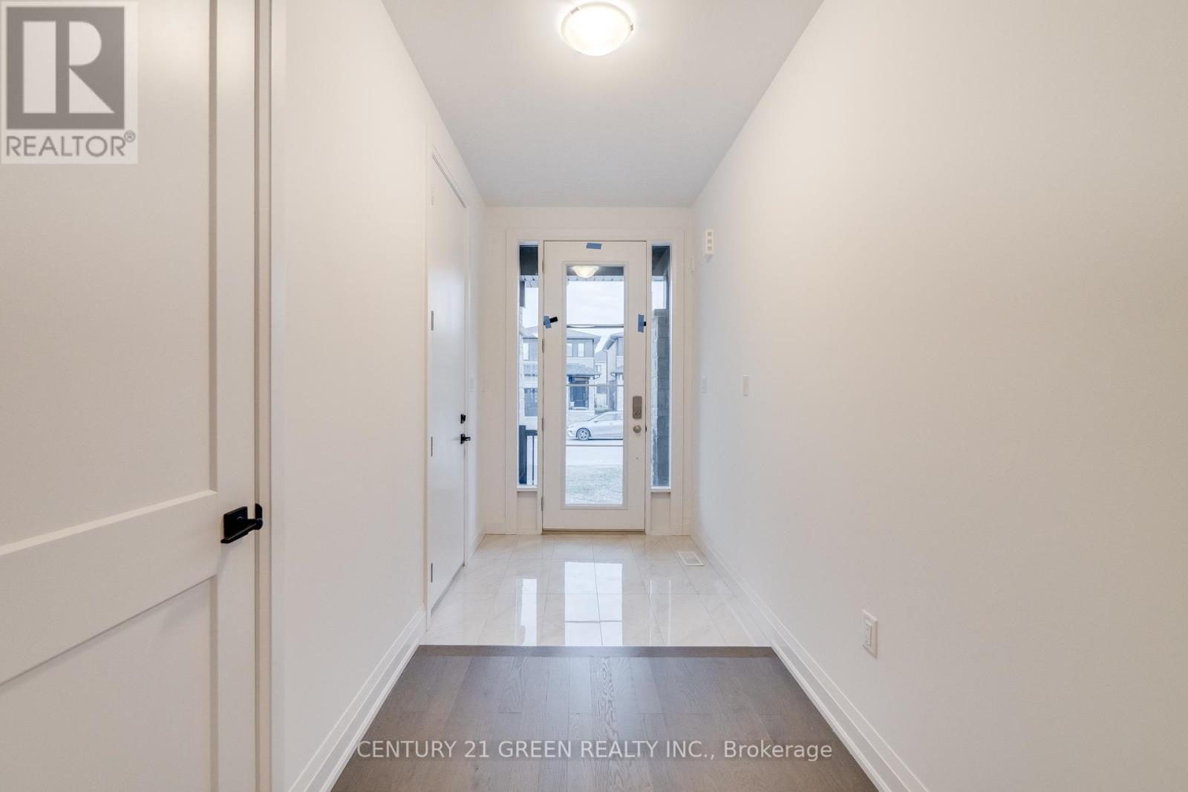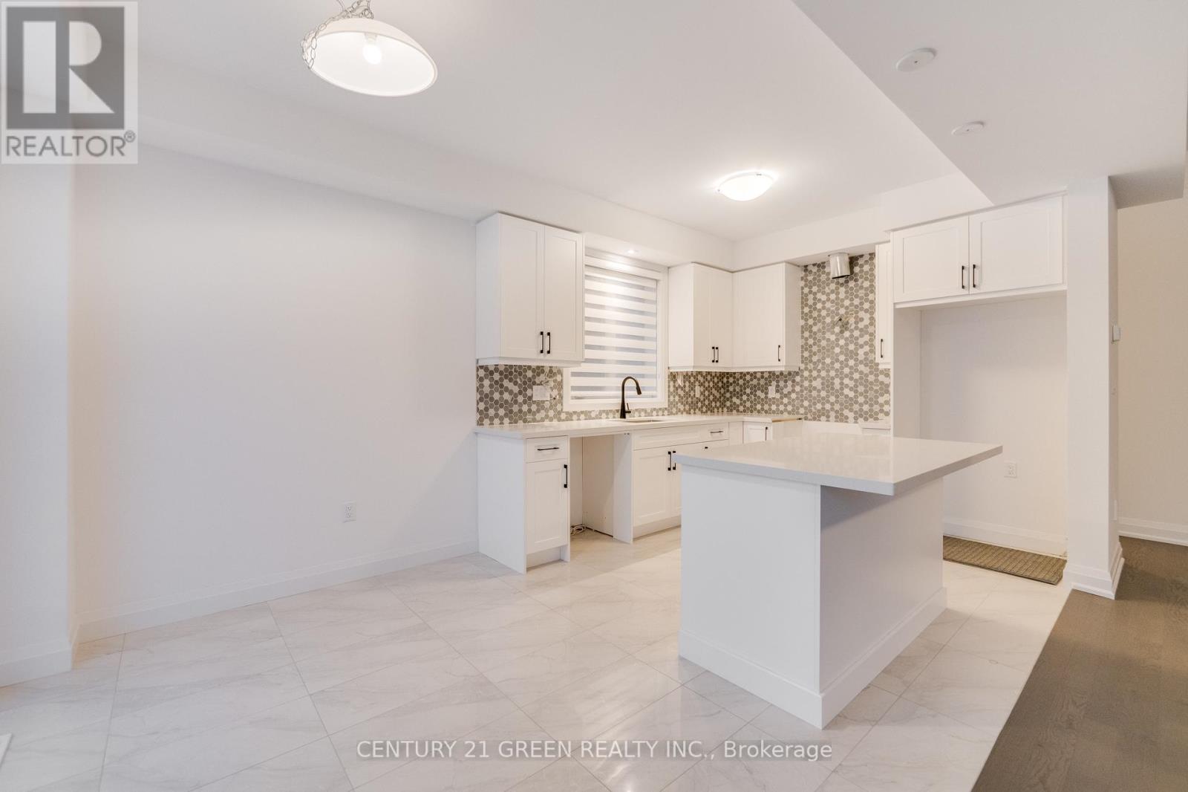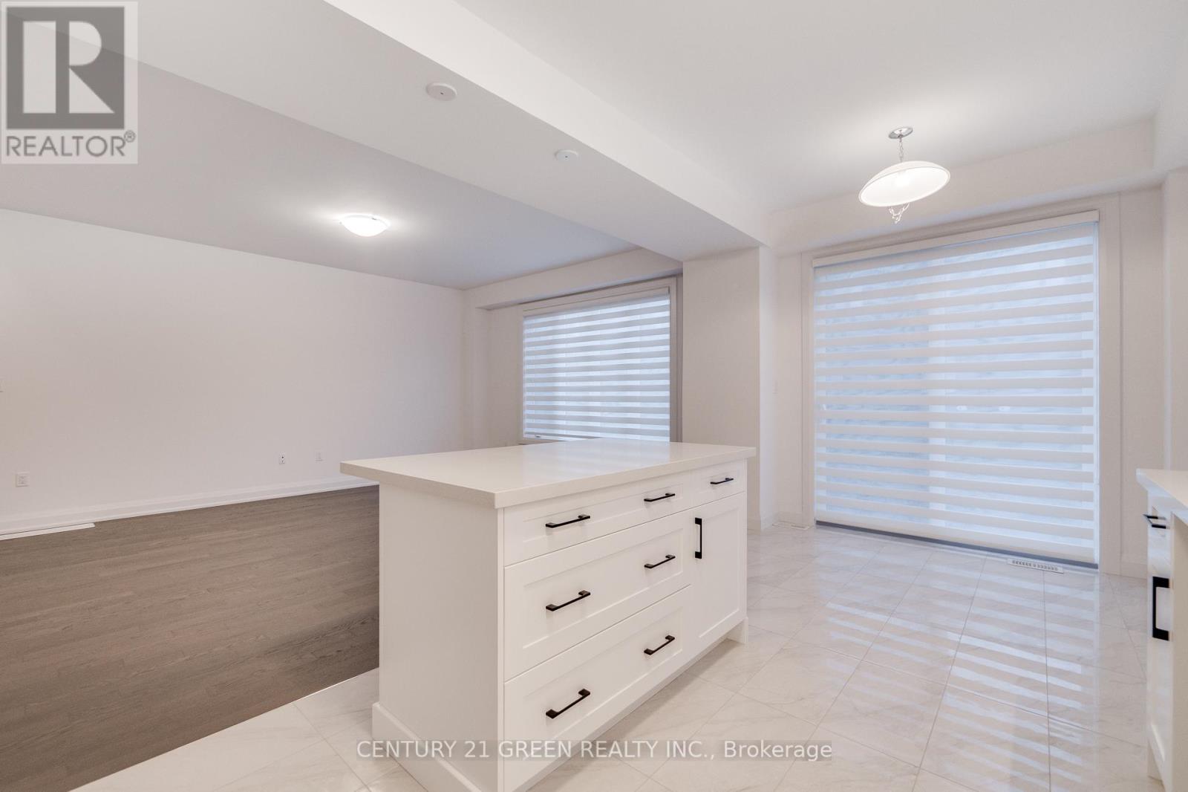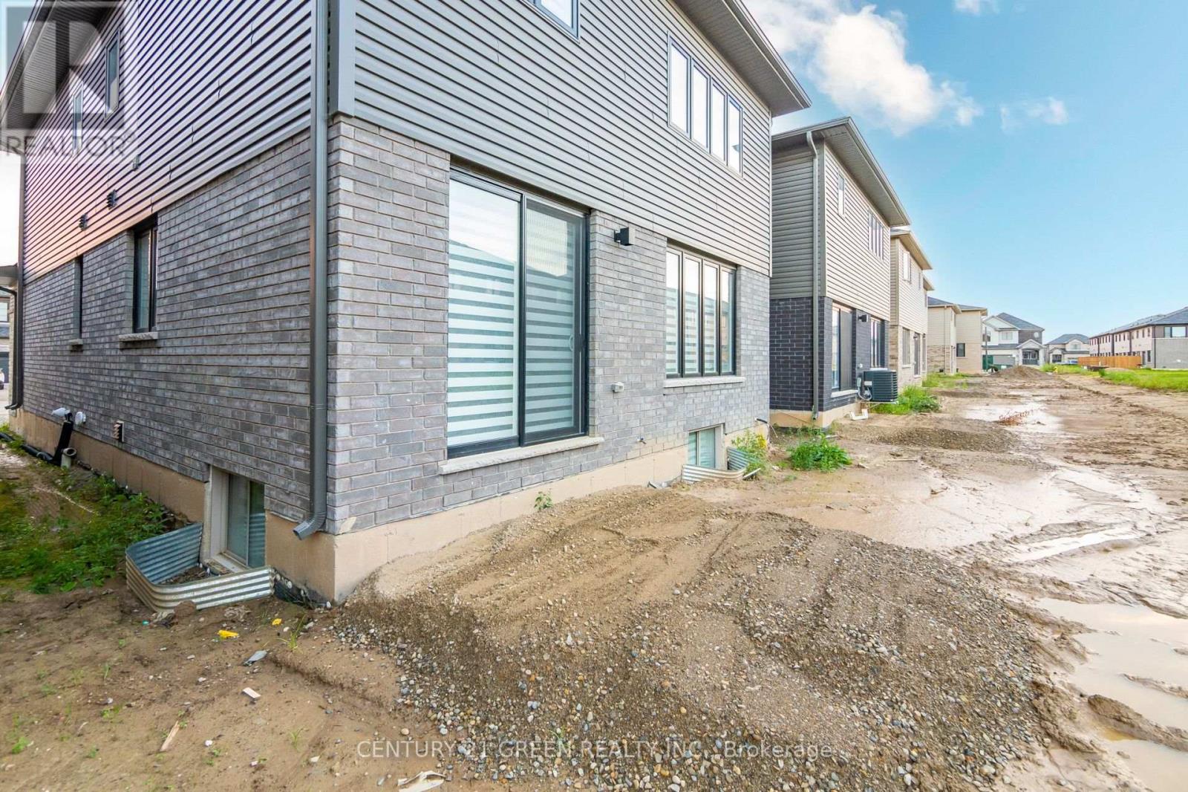14 Holder Drive Brantford, Ontario N3T 5L5
3 Bedroom
4 Bathroom
Central Air Conditioning
Forced Air
$2,800 Monthly
Brand-new detached house! Open-concept kitchen and living room, The kitchen boasts stainless steel appliances, adding a modern touch to the space. 2-car garage. Finished Basement with Extra Full Washroom. Lots of Upgrades. The property is Brand New, Never Lived In and Available Immediately. (id:50617)
Property Details
| MLS® Number | X9346066 |
| Property Type | Single Family |
| ParkingSpaceTotal | 6 |
Building
| BathroomTotal | 4 |
| BedroomsAboveGround | 3 |
| BedroomsTotal | 3 |
| BasementDevelopment | Finished |
| BasementType | N/a (finished) |
| ConstructionStyleAttachment | Detached |
| CoolingType | Central Air Conditioning |
| ExteriorFinish | Brick Facing, Stone |
| FlooringType | Hardwood |
| FoundationType | Unknown |
| HalfBathTotal | 1 |
| HeatingFuel | Electric |
| HeatingType | Forced Air |
| StoriesTotal | 2 |
| Type | House |
| UtilityWater | Municipal Water |
Parking
| Garage |
Land
| Acreage | No |
| Sewer | Sanitary Sewer |
| SizeDepth | 98 Ft ,5 In |
| SizeFrontage | 32 Ft ,9 In |
| SizeIrregular | 32.81 X 98.43 Ft |
| SizeTotalText | 32.81 X 98.43 Ft |
Rooms
| Level | Type | Length | Width | Dimensions |
|---|---|---|---|---|
| Second Level | Primary Bedroom | 5.2 m | 4.5 m | 5.2 m x 4.5 m |
| Second Level | Bedroom 2 | 2.9 m | 3.9 m | 2.9 m x 3.9 m |
| Second Level | Bedroom 3 | 4.2 m | 3.5 m | 4.2 m x 3.5 m |
| Main Level | Great Room | 6.8 m | 4.25 m | 6.8 m x 4.25 m |
| Main Level | Kitchen | 3.1 m | 2.9 m | 3.1 m x 2.9 m |
| Main Level | Eating Area | 2.6 m | 2.9 m | 2.6 m x 2.9 m |
https://www.realtor.ca/real-estate/27405683/14-holder-drive-brantford
Interested?
Contact us for more information









































